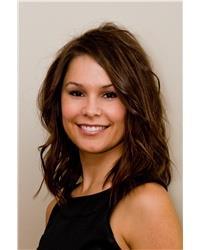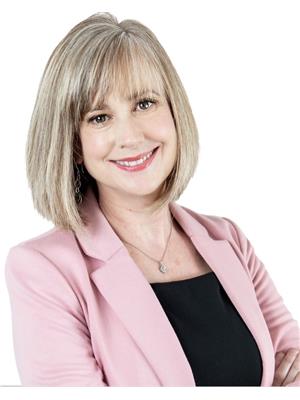1285 Fellows Road, Ottawa
- Bedrooms: 5
- Bathrooms: 2
- Type: Residential
- Added: 80 days ago
- Updated: 48 days ago
- Last Checked: 1 days ago
Prime Location! Ideal for Investors and Families alike! This large bungalow is situated on an impressive lot spanning over 8200 sq. ft., offering exceptional development potential. THie immpressive home with a deep drive way fits 3 cars. Walkin to a sunroom that can be a retreat in summertimes. Living and dining area overlooks the back yard. THe kitchen is large and can have an eating area for beakfast. 3 good size bedrooms and 1 full bath on main level. Basement is finished with two bedrooms and another full bath that can be rented or used for your guests. Basement Previously leased to students, it could generates extra income in rental income. Adjacent to Catholic Elementary School, and with easy access to Algonquin College, transit, and shopping amenities, this property is perfectly positioned. Main floor laundry, and a bright sunroom, it also includes large a fully fenced yard for added privacy and security. Schedule a showing today! (id:1945)
powered by

Property Details
- Cooling: Central air conditioning
- Heating: Forced air, Natural gas
- Stories: 1
- Year Built: 1962
- Structure Type: House
- Exterior Features: Brick, Stone
- Foundation Details: Poured Concrete
- Architectural Style: Bungalow
Interior Features
- Basement: Finished, Full
- Flooring: Tile, Hardwood, Mixed Flooring
- Appliances: Washer, Refrigerator, Stove, Dryer, Hood Fan
- Bedrooms Total: 5
Exterior & Lot Features
- Water Source: Municipal water
- Parking Total: 3
- Parking Features: Carport
- Lot Size Dimensions: 50 ft X 157.02 ft
Location & Community
- Common Interest: Freehold
Utilities & Systems
- Sewer: Municipal sewage system
Tax & Legal Information
- Tax Year: 2024
- Parcel Number: 039540023
- Tax Annual Amount: 5119
- Zoning Description: Residential
Room Dimensions
This listing content provided by REALTOR.ca has
been licensed by REALTOR®
members of The Canadian Real Estate Association
members of The Canadian Real Estate Association

















