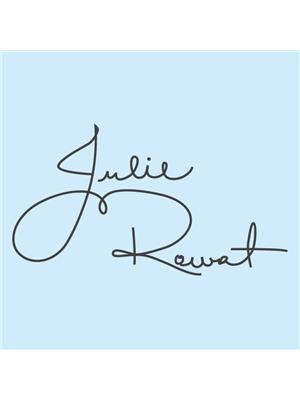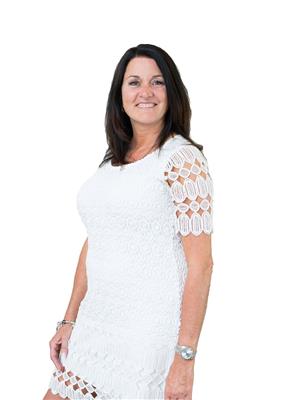4300 44th Avenue Unit 110, Osoyoos
- Bedrooms: 3
- Bathrooms: 3
- Living area: 1545 square feet
- Type: Commercial
- Added: 178 days ago
- Updated: 9 days ago
- Last Checked: 15 hours ago
Experience the perfect family home or getaway in this spacious 1500+ square foot, 3-bedroom, 3-bathroom townhouse across from Osoyoos Lake. Comfortably sleeping eight, this home features an open-concept on the main floor with a large kitchen, dining room, and living room that leads to a patio overlooking the pool and lake. All bedrooms are on the bottom floor, with the primary bedroom boasting a new custom walk-in shower and direct patio access to pool, gym and lake. Enjoy modern upgrades like newer flooring, paint, appliances, blinds, a Ring doorbell and a Nest Thermostat plus a reverse osmosis filtered water, and water softener systems. Fully furnished and turnkey, this home includes a deep-water boat slip with safety rail, plenty of storage, assigned parking plus overflow parking. Create unforgettable memories in this idyllic lakeside home. (id:1945)
Property DetailsKey information about 4300 44th Avenue Unit 110
Interior FeaturesDiscover the interior design and amenities
Exterior & Lot FeaturesLearn about the exterior and lot specifics of 4300 44th Avenue Unit 110
Location & CommunityUnderstand the neighborhood and community
Property Management & AssociationFind out management and association details
Utilities & SystemsReview utilities and system installations
Tax & Legal InformationGet tax and legal details applicable to 4300 44th Avenue Unit 110
Room Dimensions

This listing content provided by REALTOR.ca
has
been licensed by REALTOR®
members of The Canadian Real Estate Association
members of The Canadian Real Estate Association
Nearby Listings Stat
Active listings
36
Min Price
$89,000
Max Price
$2,990,000
Avg Price
$946,653
Days on Market
127 days
Sold listings
8
Min Sold Price
$699,900
Max Sold Price
$2,589,000
Avg Sold Price
$1,063,213
Days until Sold
159 days














