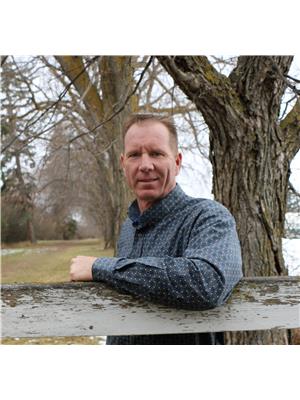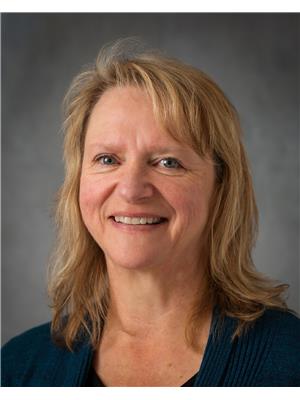9 262065 Twp Rd 422, Rural Ponoka County
- Bedrooms: 3
- Bathrooms: 3
- Living area: 2380 square feet
- Type: Residential
- Added: 13 days ago
- Updated: 13 days ago
- Last Checked: 20 hours ago
This wonderful 6.55 Acre property has absolutely everything you could ask for and a some things that you wouldn’t even expect!! Situated with pavement to your door, and within only 15 Minutes of both Lacombe and Ponoka off the West side of highway 2 – this acreage puts you in the heart of it all! The effective age of this bungalow is 2021. There was a full renovation and large addition added then; including all new electrical, plumbing, insulation, roof, flooring, trim, bathrooms, laundry, kitchen...... The WORKS! This home has an open concept feeling and Modern Farmhouse touches that is PERFECT for a family or anyone looking for simple and functional living space. The kitchen is a dream with tons of storage, new appliances, large eating area and just around the corner is a Massive Butlers pantry!!!. There are 3 bedrooms, a large flex room with massive closet/storage, a large combination laundry room with half bath, another full bathroom and an ensuite for the master. Family is the focus in this home with its Huge family gathering space and a mudroom that would make any Mom envious. You will stay cozy every season with new furnaces, hot water on demand and Air Conditioning. New siding and trim completed in the summer of 2024, the septic field was redone in the fall of 2023 as well as new underground power to service the house and shop. THE SHOP is a fully finished, 24x40 with a 14ft. door, insulated, drain in the floor, and enough storage, room and power for any project you want to complete and just had new tin and trim installed. The SEACAN Stays and There is a fenced pasture for some critters, an animal shelter and even an old log cabin. The yard is surrounded by massive spruce trees creating privacy and a weather barrier for the impressive garden. And if you are worried about storing your bountiful harvest – NO STRESS here….there is an amazing root cellar with cement walls and floor that will keep your goods safe throughout the long Alberta winters – What a bon us!!! This home is a stunner and one that will last you and your family for many, many years, truly must be seen to be appreciated. (id:1945)
powered by

Property DetailsKey information about 9 262065 Twp Rd 422
- Cooling: Central air conditioning
- Heating: Forced air, Natural gas
- Stories: 1
- Year Built: 2021
- Structure Type: House
- Exterior Features: Concrete, Wood siding
- Foundation Details: Poured Concrete, See Remarks, Slab
- Architectural Style: Bungalow
- Construction Materials: Poured concrete, ICF Block
Interior FeaturesDiscover the interior design and amenities
- Basement: None
- Flooring: Vinyl
- Appliances: Refrigerator, Dishwasher, Stove, Microwave, Hood Fan, Washer & Dryer, Water Heater - Tankless
- Living Area: 2380
- Bedrooms Total: 3
- Bathrooms Partial: 1
- Above Grade Finished Area: 2380
- Above Grade Finished Area Units: square feet
Exterior & Lot FeaturesLearn about the exterior and lot specifics of 9 262065 Twp Rd 422
- Lot Features: Cul-de-sac, No Smoking Home
- Water Source: Well
- Lot Size Units: acres
- Parking Features: None
- Lot Size Dimensions: 6.65
Location & CommunityUnderstand the neighborhood and community
- Common Interest: Freehold
- Subdivision Name: Pleasant Hill
- Community Features: Golf Course Development
Utilities & SystemsReview utilities and system installations
- Sewer: Septic Field
Tax & Legal InformationGet tax and legal details applicable to 9 262065 Twp Rd 422
- Tax Year: 2024
- Parcel Number: 0012488045
- Tax Annual Amount: 1032.62
- Zoning Description: CR
Room Dimensions

This listing content provided by REALTOR.ca
has
been licensed by REALTOR®
members of The Canadian Real Estate Association
members of The Canadian Real Estate Association
Nearby Listings Stat
Active listings
1
Min Price
$620,000
Max Price
$620,000
Avg Price
$620,000
Days on Market
13 days
Sold listings
0
Min Sold Price
$0
Max Sold Price
$0
Avg Sold Price
$0
Days until Sold
days
Nearby Places
Additional Information about 9 262065 Twp Rd 422

















































