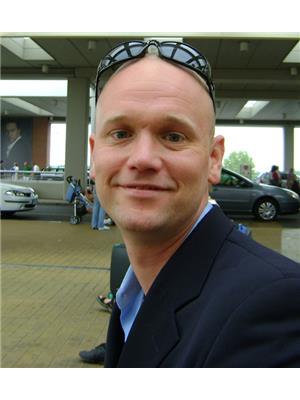4 Aldcroft Crescent, Clarington
- Bedrooms: 4
- Bathrooms: 4
- Type: Residential
Source: Public Records
Note: This property is not currently for sale or for rent on Ovlix.
We have found 6 Houses that closely match the specifications of the property located at 4 Aldcroft Crescent with distances ranging from 2 to 10 kilometers away. The prices for these similar properties vary between 749,900 and 1,150,000.
Nearby Listings Stat
Active listings
9
Min Price
$849,900
Max Price
$1,369,000
Avg Price
$1,094,744
Days on Market
64 days
Sold listings
8
Min Sold Price
$799,900
Max Sold Price
$1,600,000
Avg Sold Price
$1,079,825
Days until Sold
61 days
Property Details
- Cooling: Central air conditioning
- Heating: Forced air, Natural gas
- Stories: 2
- Structure Type: House
- Exterior Features: Brick Facing
- Foundation Details: Concrete
Interior Features
- Basement: Finished, Full
- Flooring: Hardwood, Laminate, Carpeted
- Appliances: Washer, Refrigerator, Dishwasher, Stove, Dryer, Microwave, Window Coverings, Garage door opener remote(s)
- Bedrooms Total: 4
- Fireplaces Total: 1
- Bathrooms Partial: 2
Exterior & Lot Features
- Water Source: Municipal water
- Parking Total: 4
- Parking Features: Attached Garage
- Building Features: Fireplace(s)
- Lot Size Dimensions: 50.13 x 115.26 FT ; Irreg.
Location & Community
- Directions: Longworth West of Liberty
- Common Interest: Freehold
Utilities & Systems
- Sewer: Sanitary sewer
- Utilities: Sewer, Cable
Tax & Legal Information
- Tax Annual Amount: 5513.35
- Zoning Description: Single Family Residential
This home is breathtaking - Inviting Foyer features a 2 pc Bath and 2 sets of French Doors that enter both Living and Dining areas. Main Floor Laundry was converted to a Mudroom (can be converted back) and access to Garage. The Oversized Kitchen has a large Center Island with lots of pull out drawers and Walk-Out to an Entertainers Paradise Backyard with Gas Hookup for a Fire Table and BBQ. Sunken Family Room features a Gas Fireplace. Custom Blinds throughout Main Level. Upper Level has 4 good sized bedrooms and a 4pc Bath. Primary Bedroom has a sitting area and His/Her Closets with a Full Bathroom/Corner Tub/sep. Shower. Lower Level is completely done with a Recreation Room and a Games Room (which could be 5th Bedroom), Laundry Room Cold Room, Storage Room and 2 pc Bath. The Utility room houses the Furnace and the HWT(R) and additional storage. This home shows pride of ownership. Landscaping front and back. Driveway(2002), L-Shaped Deck (2002), Rear Re-Sodded (2023), retractable roof Gazebo full width of house (2023), New 7' Privacy Fence (2023) and Deck Steps, R/I Central Vac, Re-Shingled (2022). Loft storage in Garage, Exterior Door from Garage to Backyard.










