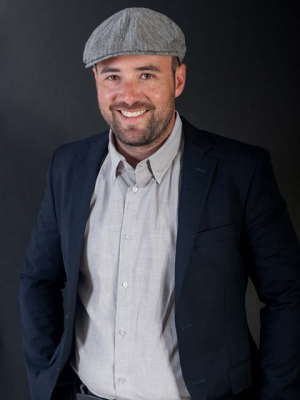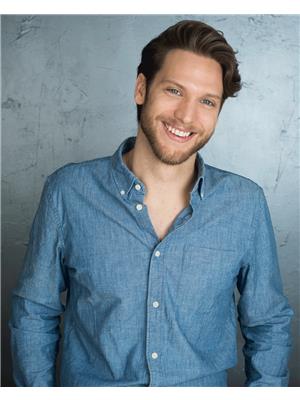250 Cottingham Street, Toronto Casa Loma
- Bedrooms: 5
- Bathrooms: 4
- Type: Residential
- Added: 71 days ago
- Updated: 37 days ago
- Last Checked: 26 days ago
This Beautifully Renovated 4-Bedroom+Office 4-Bathroom True Family Home In The Heart Of The Prestigious South Hill/Rathnelly Neighbourhood. Offers A Stunning Open Concept Main Level Featuring Chef's Kitchen W Huge Center Island That's Perfect For Entertaining Both Family & Friends. W/O From Family Room To Private City Garden. This Home Is The Perfect Mix Of Character With A Modern Touch. Ample Street Parking. 100 Walkscore W Access To Everything The City Offers. Landlord Open to 6 Month or Shorter Term Lease
Property DetailsKey information about 250 Cottingham Street
Interior FeaturesDiscover the interior design and amenities
Exterior & Lot FeaturesLearn about the exterior and lot specifics of 250 Cottingham Street
Location & CommunityUnderstand the neighborhood and community
Business & Leasing InformationCheck business and leasing options available at 250 Cottingham Street
Utilities & SystemsReview utilities and system installations
Room Dimensions

This listing content provided by REALTOR.ca
has
been licensed by REALTOR®
members of The Canadian Real Estate Association
members of The Canadian Real Estate Association
Nearby Listings Stat
Active listings
1
Min Price
$7,750
Max Price
$7,750
Avg Price
$7,750
Days on Market
70 days
Sold listings
0
Min Sold Price
$0
Max Sold Price
$0
Avg Sold Price
$0
Days until Sold
days
Nearby Places
Additional Information about 250 Cottingham Street













