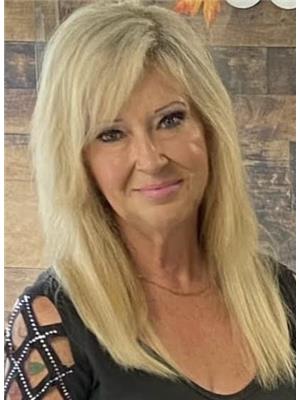1118 Springdale Shores, Bracebridge
- Bedrooms: 5
- Bathrooms: 3
- Living area: 4554 square feet
- Type: Residential
- Added: 34 days ago
- Updated: 25 days ago
- Last Checked: 20 hours ago
This property promises a life of luxury & beauty in nature! With 245ft frontage & a dock on the Muskoka River, a true appreciation of this newly renovated (2023, from studs out) 4554 sqft home can only be gained by seeing it for yourself. With 5 bedrooms, a den, an office, & 3 full bathrooms, this thoughtfully laid out & open concept home offers plenty of room for large families & entertaining. Unique touches include a loft with balcony in the primary suite & expansive back deck with a hot tub backing onto the forest. On the main floor, enjoy a sizeable bedroom with views of your forested backyard, all new large windows, grand foyer with 16ft high ceiling, & luxury engineered hickory hardwood. In the stunning open kitchen, find a full-sized butler’s pantry, built-in coffee bar, double built in ovens, hidden Best Cattura Downdraft range hood, & stainless steel sink. The staircase to the second floor is a 4-inch engineered Douglas Fir floating monorail staircase with custom glass & iron railings. On the second floor you will find a laundry room, a full guest bathroom with glass shower, & four spacious bedrooms. The primary suite impresses with bright windows, walk-in closet with built in organizer, oversized glass shower, double quartz sinks & a soaker bathtub. Outside, enjoy the Muskoka River from your new waterside deck & ramp on the newly installed NyDock floating dock. Family fun on the water awaits with swimming, kayaking, standup paddle boarding, fishing & much more. This property offers year-round privacy, with no rear neighbours & crown land right across the river. Additional features outside include granite fire-pit, two tier 1200 sqft back deck with built-in photocell under-lighting, soffit pot lights, 24kW Generac generator & Douglas Fir timber-framed front porch custom made by The CuttingBrothers. The ideal location of this home offers privacy & tranquility, while at the same time still being only10 mins from downtown Bracebridge, & 15 mins to Baysville. (id:1945)
powered by

Property Details
- Cooling: Central air conditioning
- Heating: Forced air, Geo Thermal
- Stories: 2
- Structure Type: House
- Exterior Features: Stone, Vinyl siding
- Foundation Details: Block
- Architectural Style: 2 Level
Interior Features
- Basement: Unfinished, Full
- Appliances: Washer, Refrigerator, Water purifier, Water softener, Hot Tub, Gas stove(s), Dishwasher, Wine Fridge, Dryer, Microwave, Hood Fan, Garage door opener
- Living Area: 4554
- Bedrooms Total: 5
- Fireplaces Total: 1
- Fireplace Features: Propane, Other - See remarks
- Above Grade Finished Area: 4554
- Above Grade Finished Area Units: square feet
- Above Grade Finished Area Source: Other
Exterior & Lot Features
- View: River view
- Lot Features: Country residential, Sump Pump, Automatic Garage Door Opener
- Water Source: Dug Well
- Lot Size Units: acres
- Parking Total: 12
- Water Body Name: Muskoka River
- Parking Features: Attached Garage
- Lot Size Dimensions: 0.961
- Waterfront Features: Waterfront
Location & Community
- Directions: Follow ON-11 N to Muskoka Rd 117/Muskoka District Road 117. Take exit 193 from ON-11 N, Continue on Muskoka Rd 117/Muskoka District Road 117. Take Springdale Park Rd to Springdale Shores
- Common Interest: Freehold
- Subdivision Name: Macaulay
- Community Features: Quiet Area, Community Centre
Utilities & Systems
- Sewer: Septic System
- Utilities: Electricity, Cable
Tax & Legal Information
- Tax Annual Amount: 4635.06
- Zoning Description: SR1
Additional Features
- Security Features: Smoke Detectors
Room Dimensions
This listing content provided by REALTOR.ca has
been licensed by REALTOR®
members of The Canadian Real Estate Association
members of The Canadian Real Estate Association
















