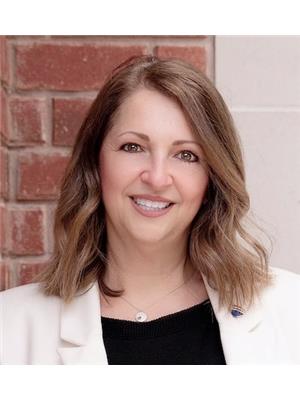92 Easts Corners Boulevard, Vaughan
- Bedrooms: 5
- Bathrooms: 4
- Type: Townhouse
- Added: 91 days ago
- Updated: 3 hours ago
- Last Checked: 3 hours ago
A gem of a townhouse in Kleinburg! A soaring 3 storeys boasting over 2200 Sq ft of luxurious living space. 4+1 Bedrooms and 3.5 baths, suitable for all clients! Stylish interlocking at front and back. This home has well sized windows which leaves each room bathed in natural light. Pride of ownership shows in this wonderfully maintained home and its gleaming hardwood floors. Open concept living room with fireplace and pot lights. The sleek kitchen boasts granite countertops, stainless steel appliances, centre island and breakfast area. Plenty of space with large principle bedrooms. Primary bedroom with 4 pc ensuite and tub. Laundry room with sink on main level. Whether you're looking for a cozy spot to curl up with a good book or a spacious area to entertain friends and family, this townhouse has it all. Paved yard and attached single car garage. Motorized window coverings, multi system water filter. A prime location in Vaughan. The area features the best schools, parks, restaurants, and is close to all amenities.
powered by

Property DetailsKey information about 92 Easts Corners Boulevard
Interior FeaturesDiscover the interior design and amenities
Exterior & Lot FeaturesLearn about the exterior and lot specifics of 92 Easts Corners Boulevard
Location & CommunityUnderstand the neighborhood and community
Utilities & SystemsReview utilities and system installations
Tax & Legal InformationGet tax and legal details applicable to 92 Easts Corners Boulevard
Room Dimensions

This listing content provided by REALTOR.ca
has
been licensed by REALTOR®
members of The Canadian Real Estate Association
members of The Canadian Real Estate Association
Nearby Listings Stat
Active listings
11
Min Price
$1,099,900
Max Price
$2,600,000
Avg Price
$1,821,407
Days on Market
39 days
Sold listings
5
Min Sold Price
$1,169,000
Max Sold Price
$3,998,000
Avg Sold Price
$2,020,778
Days until Sold
19 days
Nearby Places
Additional Information about 92 Easts Corners Boulevard













