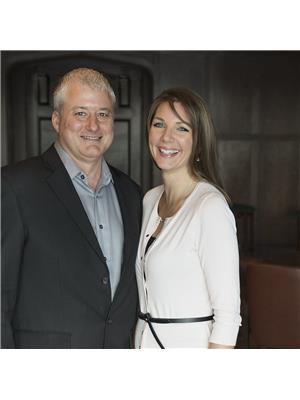501 635 Ballantrae Drive, Winnipeg
- Bedrooms: 2
- Bathrooms: 2
- Living area: 963 square feet
- Type: Apartment
- Added: 29 days ago
- Updated: 21 days ago
- Last Checked: 16 hours ago
1Jw//Winnipeg/Show suite is open every Tuesday/Thursday 5-7pm & Saturday/Sunday 12-2pm, or by private appointment by calling us or your realtor. This unit is on the 5th floor and is our most popular corner unit with a wrap-around balcony with sunny south west view. It also includes heated underground parking & central air conditioning. The main bedroom has a walk-in closet & 3pce ensuite with walk-in shower. The 2nd BR is also a nice size with a double closet. Full 4pce main bath as well. The open-concept main living area has 9' ceilings, LVP flooring, triple pane windows plus a 6ft patio door to the balcony allowing a ton of natural light. The kitchen features quartz counters/soft close cabinets/ceramic tile backsplash & under cabinet lighting. 4 stainless steel kitchen appliances are also included. In-unit laundry includes washer/dryer Pet-friendly with 2 pets under 55lbs and features a pet wash station. Fitness & common room, bike storage, 2 elevators. Ask about our Fall Promo of 6 Months of FREE Condo Fees! (id:1945)
powered by

Property DetailsKey information about 501 635 Ballantrae Drive
Interior FeaturesDiscover the interior design and amenities
Exterior & Lot FeaturesLearn about the exterior and lot specifics of 501 635 Ballantrae Drive
Location & CommunityUnderstand the neighborhood and community
Property Management & AssociationFind out management and association details
Utilities & SystemsReview utilities and system installations
Tax & Legal InformationGet tax and legal details applicable to 501 635 Ballantrae Drive
Room Dimensions

This listing content provided by REALTOR.ca
has
been licensed by REALTOR®
members of The Canadian Real Estate Association
members of The Canadian Real Estate Association
Nearby Listings Stat
Active listings
45
Min Price
$249,900
Max Price
$699,900
Avg Price
$366,178
Days on Market
88 days
Sold listings
20
Min Sold Price
$259,900
Max Sold Price
$529,900
Avg Sold Price
$371,660
Days until Sold
35 days

















