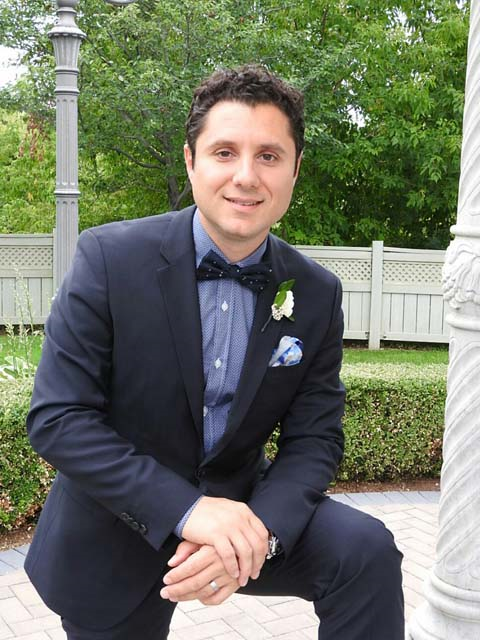4244 Doane Road E, East Gwillimbury
- Bedrooms: 3
- Bathrooms: 3
- Type: Residential
- Added: 66 days ago
- Updated: 31 days ago
- Last Checked: 10 hours ago
You have found the perfect slice of rural life. Beautiful 3 bedroom fully finished backsplit with walkout on the lower level to patio, fenced yard and great views. In addition to being able to live in peace this 25 acre property offers many potential sources of passive income through leasing the farm land, ~10,000sqft arena, fully finished workspace/office, or the open space that can be used in as many ways as you can imagine. You will still be close to everything you need!! 7 mins to Foodland, 15 min to Davis/Leslie area plazas and new growth, and for those who still need to get to the city you are still very accessible with only 10 mins to get onto the 404 or 16 mins to the GO train station. Accessory building is fully legal with separate septic system, wet bar/ kitchenette, a full washroom, independent A/C and Heat, large open area, fireplace, and 2 private offices. Opportunities like these do not come by often.
powered by

Property Details
- Cooling: Central air conditioning
- Heating: Forced air, Propane
- Structure Type: House
- Exterior Features: Brick
- Foundation Details: Concrete
Interior Features
- Basement: Finished, Walk out, N/A
- Appliances: Water Heater
- Bedrooms Total: 3
- Fireplaces Total: 1
Exterior & Lot Features
- Lot Features: Country residential
- Parking Total: 8
- Parking Features: Attached Garage
- Lot Size Dimensions: 165 x 407 M ; L-Shaped, 25 Acres total
Location & Community
- Directions: Doane and McCowan
- Street Dir Suffix: East
Utilities & Systems
- Sewer: Septic System
Tax & Legal Information
- Tax Annual Amount: 3727.83
- Zoning Description: RU
Room Dimensions
This listing content provided by REALTOR.ca has
been licensed by REALTOR®
members of The Canadian Real Estate Association
members of The Canadian Real Estate Association














