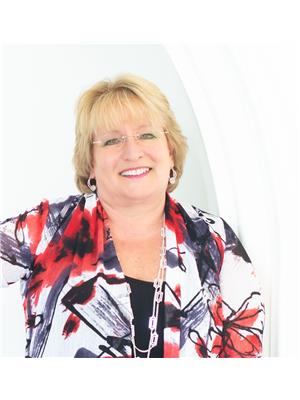97 Chartwell Circle, Hamilton Jerome
- Bedrooms: 4
- Bathrooms: 3
- Type: Residential
- Added: 6 days ago
- Updated: 6 days ago
- Last Checked: 1 days ago
Beautiful 4-bed, 3-bath two-storey private corner-lot Boasts an all brick exterior and over 2500 sq. ft. of luxury living space in a sought after neighbourhood on the Hamilton Mountain. This move in ready home is walking distances to restaurants, shopping, walking trails and easy high access for the commuter. You will feel the pride of ownership in this wonderfully cared for home featuring plenty of upgrades, including granite countertops, a coffee bar, custom built and extended cabinets, high end appliances. Open concept featuring 9 foot ceilings and a stone accent fireplace. Hardwood floors and California shutters complete the space. Upstairs offers 4 spacious bedrooms and an oversized primary bedroom with a 4-piece spa ensuite with a skylight. Custom gazebo in the backyard makes it a go-to hangout spot to entertain family and friends. In-ground sprinklers make it easy to maintain. (id:1945)
powered by

Property DetailsKey information about 97 Chartwell Circle
- Cooling: Central air conditioning
- Heating: Forced air, Natural gas
- Stories: 2
- Structure Type: House
- Exterior Features: Brick, Stone
- Foundation Details: Poured Concrete
Interior FeaturesDiscover the interior design and amenities
- Basement: Full
- Appliances: Washer, Dryer, Window Coverings, Garage door opener remote(s)
- Bedrooms Total: 4
- Bathrooms Partial: 1
Exterior & Lot FeaturesLearn about the exterior and lot specifics of 97 Chartwell Circle
- Water Source: Municipal water
- Parking Total: 4
- Parking Features: Attached Garage
- Lot Size Dimensions: 35 x 98.6 FT
Location & CommunityUnderstand the neighborhood and community
- Directions: GPS
- Common Interest: Freehold
Utilities & SystemsReview utilities and system installations
- Sewer: Sanitary sewer
Tax & Legal InformationGet tax and legal details applicable to 97 Chartwell Circle
- Tax Year: 2024
- Tax Annual Amount: 7375.85
Room Dimensions
| Type | Level | Dimensions |
| Kitchen | Main level | 5.99 x 3.78 |
| Living room | Main level | 5.18 x 4.01 |
| Dining room | Main level | 4.34 x 4.01 |
| Laundry room | Main level | 2.39 x 1.8 |
| Bathroom | Main level | 0 x 0 |
| Primary Bedroom | Second level | 5.11 x 4.83 |
| Bedroom 2 | Second level | 3.86 x 3.35 |
| Bathroom | Second level | 0 x 0 |
| Bedroom 3 | Second level | 3.61 x 3.35 |
| Bedroom 4 | Second level | 3.56 x 3.33 |

This listing content provided by REALTOR.ca
has
been licensed by REALTOR®
members of The Canadian Real Estate Association
members of The Canadian Real Estate Association
Nearby Listings Stat
Active listings
1
Min Price
$1,249,000
Max Price
$1,249,000
Avg Price
$1,249,000
Days on Market
6 days
Sold listings
0
Min Sold Price
$0
Max Sold Price
$0
Avg Sold Price
$0
Days until Sold
days













