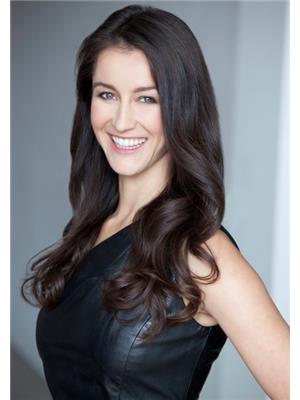1 388 Browns Line, Toronto Alderwood
- Bedrooms: 1
- Bathrooms: 1
- Type: Apartment
- Added: 17 days ago
- Updated: 6 days ago
- Last Checked: 22 hours ago
Comfortable 1 Bedroom Apartment With Walkout To A Shared Patio And New Appliances. Minutes Away From The Beautiful Etobicoke Valley Park And Biking Trails. located Just Above A Brand New Dental Office. Landlord lives On the Property. Safe Building with Surveillance. In A Friendly Alderwood Neighbourhood. This Place Has A Private Gym And A Laundry In The Basement. Parking Included. 1 Minute Walk To Bus Stops At Either End Of Street. 31 Minutes To Subway Station Via Bus And 20 Minutes Drive To Downtown And 9 Minutes to Airport.
Property Details
- Cooling: Window air conditioner
- Heating: Baseboard heaters, Electric
- Structure Type: Apartment
- Exterior Features: Brick
Interior Features
- Bedrooms Total: 1
Exterior & Lot Features
- Parking Total: 1
- Building Features: Exercise Centre
Location & Community
- Directions: Browns Line / Horner
- Common Interest: Condo/Strata
- Community Features: Community Centre, Pet Restrictions
Property Management & Association
- Association Name: N/A
Business & Leasing Information
- Total Actual Rent: 2100
- Lease Amount Frequency: Monthly
Room Dimensions
This listing content provided by REALTOR.ca has
been licensed by REALTOR®
members of The Canadian Real Estate Association
members of The Canadian Real Estate Association













