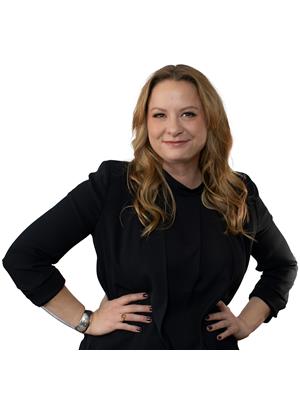77 Poulette Street, Hamilton
- Bedrooms: 2
- Bathrooms: 2
- Living area: 1334 square feet
- Type: Residential
- Added: 3 days ago
- Updated: 2 days ago
- Last Checked: 2 days ago
Welcome to 77 Poulet Street—a delightful starter home perfectly situated just steps away from the vibrant Locke Street. This cozy 2-bedroom, 2-bathroom residence offers an inviting blend of character and modern updates, making it an ideal choice for first-time buyers or those looking to downsize. Step inside to discover an updated kitchen that serves as the heart of the home, perfect for preparing meals and entertaining guests. The open-concept living and dining areas are filled with natural light, creating a warm and welcoming atmosphere. Upstairs, you'll find a unique loft-style primary suite complete with its own bathroom and a versatile den/office space, offering a private retreat with plenty of room to relax or work from home. The charm continues outside with a cute backyard, providing a peaceful spot for morning coffee, gardening, or evening gatherings. Lots of storage including built in appliance garage. Plus, there's convenient parking for one car, a sought-after feature in this bustling neighborhood. Enjoy the convenience of being close to transit and all the amenities that make this area so desirable. Whether you're strolling to local shops, cafes, or parks, everything you need is right at your doorstep. (id:1945)
powered by

Property Details
- Cooling: None
- Heating: Radiant heat, Natural gas
- Stories: 1.5
- Year Built: 1890
- Structure Type: House
- Exterior Features: Stucco
- Foundation Details: Stone
Interior Features
- Basement: Unfinished, Partial
- Living Area: 1334
- Bedrooms Total: 2
- Above Grade Finished Area: 1334
- Above Grade Finished Area Units: square feet
- Above Grade Finished Area Source: Listing Brokerage
Exterior & Lot Features
- Lot Features: Paved driveway, No Driveway
- Water Source: Municipal water
- Parking Total: 1
Location & Community
- Directions: BETWEEN LOCKE & DUNDURN SOUTH
- Common Interest: Freehold
- Subdivision Name: 121 - Kirkendall
- Community Features: Community Centre
Utilities & Systems
- Sewer: Municipal sewage system
Tax & Legal Information
- Tax Annual Amount: 5263
- Zoning Description: R1a
Room Dimensions
This listing content provided by REALTOR.ca has
been licensed by REALTOR®
members of The Canadian Real Estate Association
members of The Canadian Real Estate Association
















