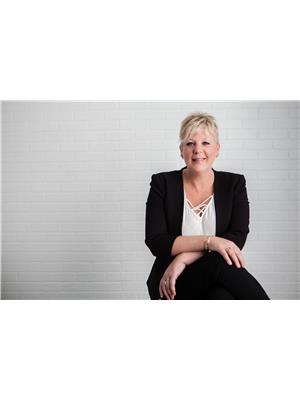754 8th Street, Brandon
- Bedrooms: 3
- Bathrooms: 2
- Living area: 1009 square feet
- Type: Residential
Source: Public Records
Note: This property is not currently for sale or for rent on Ovlix.
We have found 6 Houses that closely match the specifications of the property located at 754 8th Street with distances ranging from 2 to 4 kilometers away. The prices for these similar properties vary between 162,000 and 179,500.
Recently Sold Properties
Property Details
- Cooling: Wall unit
- Heating: Forced air, Electric, High-Efficiency Furnace
- Stories: 1.5
- Year Built: 1906
- Structure Type: House
Interior Features
- Flooring: Laminate, Vinyl, Wall-to-wall carpet
- Appliances: Washer, Dishwasher, Dryer, Microwave, Blinds, See remarks, Storage Shed, Jetted Tub, Microwave Built-in
- Living Area: 1009
- Bedrooms Total: 3
- Bathrooms Partial: 1
Exterior & Lot Features
- Lot Features: Low maintenance yard, Flat site, Back lane, No Smoking Home
- Water Source: Municipal water
- Lot Size Units: square feet
- Parking Features: Other, Other, None, None
- Lot Size Dimensions: 3960
Location & Community
- Common Interest: Freehold
Utilities & Systems
- Sewer: Municipal sewage system
Tax & Legal Information
- Tax Year: 2024
- Tax Annual Amount: 1619.58
Additional Features
- Security Features: Smoke Detectors
C20//Brandon/Well loved home, ready for new owners! This 1009SF family home with the main floor featuring an open concept living room & dining room, renovated kitchen, 2 bedrooms, 1 & 1/2 bathrooms, & main floor laundry. Upstairs is 1 additional bedroom with walk-in closet/bonus space. Fully fenced yard with deck, flowers, fruit trees, a bonfire area, & a large shed/workshop for ample storage. Partial basement for storage & utilities. Centrally located, close to all levels of schools k-12, shopping, restaurants, public transportation & much more! Updates: HWT 2018, Furnace 2018, Shingles on house & shed 2017, paint, flooring, kitchen cabinets/countertops, 1 new window upstairs 2021, lath & plaster removed and new drywall on the main floor, 200amp panel prior to 2008. Great for a starter home, family home, or revenue property! Contact your favorite Realtor to book a showing today. Offers to be presented as received. (id:1945)
Demographic Information
Neighbourhood Education
| Bachelor's degree | 20 |
| Certificate of Qualification | 15 |
| College | 75 |
| University degree at bachelor level or above | 20 |
Neighbourhood Marital Status Stat
| Married | 155 |
| Widowed | 50 |
| Divorced | 40 |
| Separated | 20 |
| Never married | 175 |
| Living common law | 40 |
| Married or living common law | 200 |
| Not married and not living common law | 285 |
Neighbourhood Construction Date
| 1961 to 1980 | 50 |
| 1981 to 1990 | 10 |
| 1991 to 2000 | 25 |
| 2001 to 2005 | 35 |
| 1960 or before | 105 |






