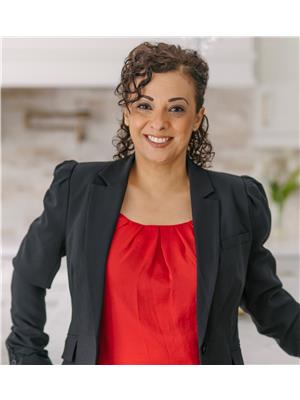3 Athlone Road, Toronto East York
- Bedrooms: 3
- Bathrooms: 3
- Type: Residential
Source: Public Records
Note: This property is not currently for sale or for rent on Ovlix.
We have found 6 Houses that closely match the specifications of the property located at 3 Athlone Road with distances ranging from 2 to 10 kilometers away. The prices for these similar properties vary between 1,425,000 and 1,588,000.
Nearby Listings Stat
Active listings
2
Min Price
$1,389,000
Max Price
$2,779,000
Avg Price
$2,084,000
Days on Market
69 days
Sold listings
0
Min Sold Price
$0
Max Sold Price
$0
Avg Sold Price
$0
Days until Sold
days
Property Details
- Cooling: Central air conditioning
- Heating: Forced air, Natural gas
- Stories: 2
- Structure Type: House
- Exterior Features: Brick, Stucco
- Foundation Details: Poured Concrete
Interior Features
- Basement: Finished, Separate entrance, N/A
- Flooring: Concrete, Hardwood, Carpeted
- Appliances: Washer, Refrigerator, Dishwasher, Stove, Dryer, Water Heater
- Bedrooms Total: 3
- Fireplaces Total: 1
- Bathrooms Partial: 1
Exterior & Lot Features
- Lot Features: Carpet Free
- Water Source: Municipal water
- Parking Total: 4
- Building Features: Fireplace(s)
- Lot Size Dimensions: 31 x 125 FT
Location & Community
- Directions: Cosburn/Greenwood
- Common Interest: Freehold
- Community Features: Community Centre
Utilities & Systems
- Sewer: Sanitary sewer
Tax & Legal Information
- Tax Annual Amount: 6589.45
Amazing EY value! Oversized lot, quality renovation, true chef's kitchen, finished 7' basement with separate entrance, huge back yard, and a private drive with parking for 4. Can you beat that? ~ The open concept main floor offers a living room with electric fireplace, a dining room, and a kitchen-designed-for-cooking with an abundance of thoughtful features such as a huge center island with granite counter, seating space for 4, and an enviable pantry system under the stairs. ~ The deep backyard has lots of sun, shade, and zones for kids, dogs, adults, perennial & vegetable gardens, deck, gas BBQ hookup, even a spot for a hot tub. ~ The Primary has a walk-in closet and additional closet space, two more bedrooms, and a semi ensuite off the Primary with soaker tub, separate shower, LED mirror, and in-floor radiant heat. There are also 2 furnaces & 2 AC's so zoning HVAC needs is a cinch. ~ The basement has a family entertainment centre with a large Rec Room, a wet bar with full-sized refrigerator, plenty of room for a WFH spot, a workroom/utility room with lots of room for hobbies or storage, and a 200A electric panel. The laundry is closeby, convenient to your TV viewing. ~ Schools are all within easy walking distance. Dieppe Park, Cosburn Park, Taylor Creek Park, Stan Wadlow Park, shopping, TTC, and the DVP are all close-by. ~ Home Inspection and clean Termite Inspection are available. ~ Lockbox in place. Offers 12 Sept. (id:1945)






