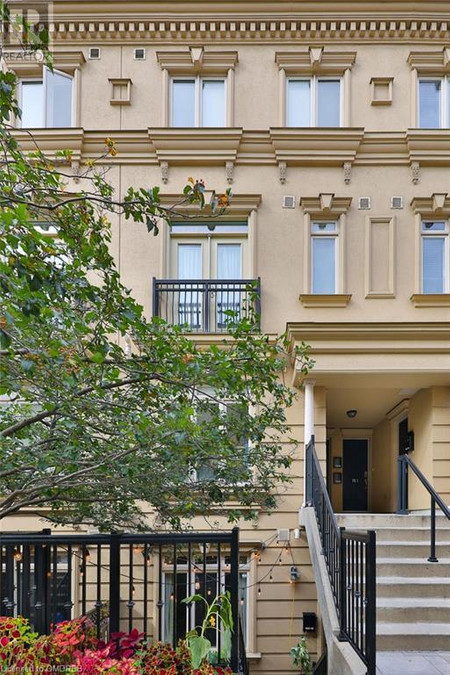1 Windy Golf Way, Toronto
- Bedrooms: 4
- Bathrooms: 2
- Type: Townhouse
- Added: 6 days ago
- Updated: 1 days ago
- Last Checked: 8 hours ago
The ONE you've been waiting for! Large, sun soaked 4 bed 1.5 bath end unit townhouse in Windy Golfway overlooking park in highly desirable North York location. Close to all amenities, schools, golf club, costco, places of worship and the future LRT at your doorstep. Hardwood floors and tempered glass combined with traditional fireplace and high ceilings is the perfect blend of traditional family home with modern upgrades. Eat in kitchen is ideal for starting the day with family breakfast or large meal preparation. Dining room overlooking the living room makes for great entertaining and family gatherings. Two gas fireplaces are used to heat the home with an option to use baseboards in bedrooms. Two Solar Tubes provide natural light to stairwell and upper bathroom. Driveway easily holds 2 cars plus providing another space or allowing for ample storage. This quiet family friendly street is a true gem in our bustling city and one of Toronto's best kept secrets. Low maintenance fees include common elements, building exteriors, water, landscaping, snow removal, cable and internet! Amazing value. Open House Sat Oct. 26 and Sun Oct. 27 2-4pm. Come see why these homes are so rarely available.
powered by

Property Details
- Cooling: Wall unit
- Heating: Radiant heat, Natural gas
- Stories: 3
- Structure Type: Row / Townhouse
- Exterior Features: Brick
Interior Features
- Basement: Finished, N/A
- Flooring: Tile, Hardwood, Vinyl
- Appliances: Water Heater
- Bedrooms Total: 4
- Fireplaces Total: 2
- Bathrooms Partial: 1
Exterior & Lot Features
- Lot Features: In suite Laundry
- Parking Total: 3
- Pool Features: Indoor pool
- Parking Features: Attached Garage
- Building Features: Fireplace(s), Visitor Parking
Location & Community
- Directions: Don Mills/Eglington
- Common Interest: Condo/Strata
- Community Features: Pet Restrictions
Property Management & Association
- Association Fee: 536
- Association Name: self managed
- Association Fee Includes: Common Area Maintenance, Cable TV, Water, Insurance, Parking
Tax & Legal Information
- Tax Annual Amount: 2818.24
Room Dimensions

This listing content provided by REALTOR.ca has
been licensed by REALTOR®
members of The Canadian Real Estate Association
members of The Canadian Real Estate Association












