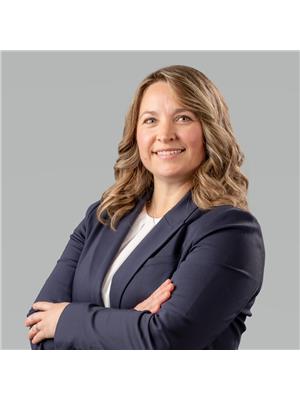263 Talbot Street West, Leamington
- Bedrooms: 4
- Bathrooms: 3
- Living area: 3186 square feet
- Type: Residential
Source: Public Records
Note: This property is not currently for sale or for rent on Ovlix.
We have found 6 Houses that closely match the specifications of the property located at 263 Talbot Street West with distances ranging from 2 to 10 kilometers away. The prices for these similar properties vary between 439,900 and 899,000.
Recently Sold Properties
Nearby Places
Name
Type
Address
Distance
Pizza Hut
Meal takeaway
246 Talbot St W
0.1 km
Joey's Seafood Restaurants Leamington
Restaurant
245 Talbot St W #104
0.1 km
Tim Hortons
Cafe
255 Talbot St W
0.1 km
Wong's Restaurant & Dining Lounge
Restaurant
60 Mill W
1.6 km
Gallery Restaurant The
Restaurant
11 Queens Ave
1.7 km
Gilligan's
Restaurant
26 Erie St N
1.9 km
Gino's Cafe & Trattoria
Restaurant
25 Talbot E
1.9 km
Lakeside Bakery Deli Cafe
Bakery
286 Erie St S
2.1 km
Carmen's Catering
Store
114 Talbot St E
2.2 km
Tim Hortons
Cafe
185 Erie St N
2.3 km
Talbot Trail Inn & Suites
Bar
161 Talbot St E
2.5 km
Shoeless Joes
Restaurant
24 Seacliff Dr E
2.8 km
Property Details
- Heating: Forced air, Gravity Heat System, Natural gas
- Stories: 1
- Year Built: 1965
- Structure Type: House
- Exterior Features: Brick
- Foundation Details: Block
- Architectural Style: Ranch
Interior Features
- Flooring: Hardwood, Ceramic/Porcelain
- Living Area: 3186
- Bedrooms Total: 4
- Above Grade Finished Area: 3186
- Above Grade Finished Area Units: square feet
Exterior & Lot Features
- Lot Features: Concrete Driveway
- Parking Features: Attached Garage, Garage
- Lot Size Dimensions: 102.12X243.22
Location & Community
- Common Interest: Freehold
- Street Dir Suffix: West
Utilities & Systems
- Sewer: Septic System
Tax & Legal Information
- Tax Year: 2024
- Zoning Description: A-2
Additional Features
- Photos Count: 50
THIS SPACIOUS 4 BDRM, PRIMARY BDRM OFFERS 2 W-IN CLSTS, WITH 5PC ENSUITE, 3 FULL BATH RANCH, FEATURES LIV RM W/FIREPLACE, FORMAL DIN RM, MAIN FLR LAUNDRY & MAIN FLR SUMMER KITCHEN, SUN RM. FULL BSMT PARTLY FINISHED W/KITCHEN & OPTIONAL LAUNDRY RM, UTILITY RM & REC RM. I/GR POOL W/GREENHOUSE (id:1945)










