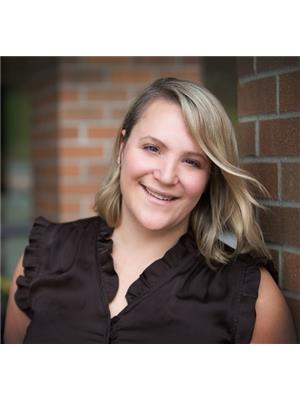415 20750 Duncan Way, Langley
- Bedrooms: 2
- Bathrooms: 1
- Living area: 811 square feet
- Type: Apartment
- Added: 39 days ago
- Updated: 7 days ago
- Last Checked: 16 hours ago
Beautifully maintained bright TOP floor unit. Spacious open floor plan with a tile entry and lovely laminate floors throughout all your living area. Contemporary kitchen with ample cabinets and counter space, black appliances and a sit up eating bar. The living room will accommodate all your furniture and has a cozy GAS fireplace (included in your maintenance). Sliders off the living room to your covered SE exposed sundeck. A bonus built-in computer area for your home office. Two spacious bedrooms, the primary bedroom is large complete with a walk-in closet and a cheater door to the bathroom. Great amenity room. This unit comes with 2 side by side secured parking stalls and a storage locker. Very quiet cul-de-sac central location backing onto privately owned meadows walking trails and park (id:1945)
powered by

Property DetailsKey information about 415 20750 Duncan Way
Interior FeaturesDiscover the interior design and amenities
Exterior & Lot FeaturesLearn about the exterior and lot specifics of 415 20750 Duncan Way
Location & CommunityUnderstand the neighborhood and community
Property Management & AssociationFind out management and association details
Utilities & SystemsReview utilities and system installations
Tax & Legal InformationGet tax and legal details applicable to 415 20750 Duncan Way

This listing content provided by REALTOR.ca
has
been licensed by REALTOR®
members of The Canadian Real Estate Association
members of The Canadian Real Estate Association
Nearby Listings Stat
Active listings
78
Min Price
$359,000
Max Price
$3,590,000
Avg Price
$784,205
Days on Market
69 days
Sold listings
23
Min Sold Price
$399,900
Max Sold Price
$1,250,000
Avg Sold Price
$527,435
Days until Sold
49 days















