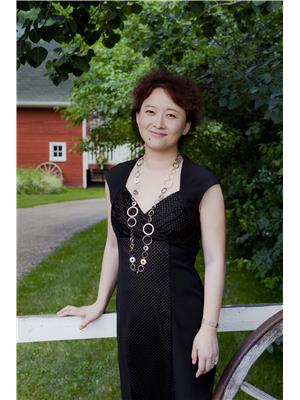104 730 A Heritage Lane, Saskatoon
- Bedrooms: 1
- Bathrooms: 1
- Living area: 691 square feet
- Type: Apartment
- Added: 2 days ago
- Updated: 23 hours ago
- Last Checked: 15 hours ago
Embark on your property journey with this charming ground floor apartment nestled in the tranquil Heritage Lane Condo Complex in Wildwood, Saskatoon. Ideally located at #104 -730A Heritage Lane, this condo is a perfect stepping stone for first-time buyers, a smart acquisition for investors, or a convenient abode for students. This 691sqft one-bedroom, one-bathroom apartment is thoughtfully designed for comfort and practicality. The large bedroom promises restful nights, while the well-appointed four-piece bathroom caters to your pampering needs. A galley kitchen, equipped with all the necessary appliances, is at the heart of this home, making meal preparation a breeze. Laminate flooring flows seamlessly throughout the kitchen, bedroom, and living room, lending the space a modern and cohesive feel. Meanwhile, the laundry room and bathroom are finished with tile flooring, elevating the sense of quality within the apartment. Convenience is further accentuated with an in-suite laundry, allowing you to manage your daily chores with ease. The location of this residence is nothing short of fantastic. You're just moments away from the Lakewood Civic Centre, Wildwood Golf Course, and an array of amenities along 8th Street – including shopping, entertainment, and dining options. For those who relish the outdoors, the Heritage Park walking trails are just across the street. Additional comforts include a cozy wood fireplace for those chilly evenings and an in-wall air conditioning unit for the warmer months. This condo also includes a dedicated parking space, enhancing its appeal for a range of lifestyles. Whether you're looking to invest, buy your first home, or need a practical space near campus, this affordable unit in the Heritage Lane Condo Complex could be the perfect match. Don't miss this opportunity to make #104 - 730A Heritage Lane your very own. (id:1945)
powered by

Property Details
- Cooling: Window air conditioner, Wall unit
- Heating: Hot Water
- Year Built: 1987
- Structure Type: Apartment
- Architectural Style: Low rise
Interior Features
- Appliances: Washer, Refrigerator, Dishwasher, Stove, Dryer, Hood Fan
- Living Area: 691
- Bedrooms Total: 1
- Fireplaces Total: 1
- Fireplace Features: Wood, Conventional
Exterior & Lot Features
- Lot Features: Treed, Wheelchair access, Balcony, Paved driveway
- Parking Features: Other, Parking Space(s), Surfaced
Location & Community
- Common Interest: Condo/Strata
- Community Features: Pets Allowed With Restrictions
Property Management & Association
- Association Fee: 255
Tax & Legal Information
- Tax Year: 2024
- Tax Annual Amount: 1115
Room Dimensions
This listing content provided by REALTOR.ca has
been licensed by REALTOR®
members of The Canadian Real Estate Association
members of The Canadian Real Estate Association


















