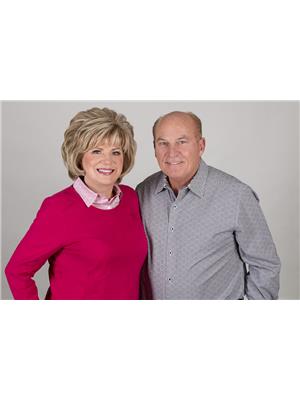193 Tanglewood Drive, Hamilton
- Bedrooms: 3
- Bathrooms: 4
- Living area: 1758 square feet
- Type: Townhouse
- Added: 39 days ago
- Updated: 17 days ago
- Last Checked: 13 hours ago
Welcome Home to 193 Tanglewood Dr in the desired area of Binbrook! This Charming End unit Freehold Townhouse offers a blend of privacy and convenience. Spanning 1,758sqft and features 3beds & 4Baths. The peaceful setting includes a park in front and no rear neighbours! Making it an ideal home for those seeking tranquility. Inside, you'll find 9ft ceilings throughout, enhancing the sense of space and light. The open- concept kitchen, which was redone in 21'-22', is both functional and stylish providing ample counter space and modern appliances, making meal preparation a pleasure. The Living room is a welcoming space with big windows that let in plenty of natural light. The tray ceiling adds a touch of architectural interest, while the gas fireplace offers warmth and ambiance. The Primary Bedrm has double door entry, a large walk-in closet, and a spacious ensuite with a stand alone soaker tub. One of the standout features of this home is its maintenance- free backyard, ideal for those who prefer a low-maintenance outdoor space. Whether for relaxing or entertaining, this area can be enjoyed year-round without the hassle of extensive upkeep. Amazing location! close to all amenities, including shopping centers, schools, restaurants, and a gym just to name a few. This home truly provides a wonderful combination of privacy, convenience, and comfortable living space, making it a highly appealing option for potential buyers. Updates are attached in supplements. (id:1945)
powered by

Show
More Details and Features
Property DetailsKey information about 193 Tanglewood Drive
- Cooling: Central air conditioning
- Heating: Forced air, Natural gas
- Stories: 2
- Year Built: 2009
- Structure Type: Row / Townhouse
- Exterior Features: Brick, Aluminum siding
- Foundation Details: Poured Concrete
- Architectural Style: 2 Level
Interior FeaturesDiscover the interior design and amenities
- Basement: Finished, Full
- Appliances: Washer, Refrigerator, Dishwasher, Stove, Dryer, Microwave
- Living Area: 1758
- Bedrooms Total: 3
- Bathrooms Partial: 2
- Above Grade Finished Area: 1758
- Above Grade Finished Area Units: square feet
- Above Grade Finished Area Source: Listing Brokerage
Exterior & Lot FeaturesLearn about the exterior and lot specifics of 193 Tanglewood Drive
- Lot Features: Paved driveway, Shared Driveway
- Water Source: Municipal water
- Parking Total: 3
- Parking Features: Attached Garage
Location & CommunityUnderstand the neighborhood and community
- Directions: Hwy 56 to Maggie Johnson Dr to Tanglewood Dr
- Common Interest: Freehold
- Subdivision Name: 532 - Binbrook Municipal
- Community Features: Quiet Area
Utilities & SystemsReview utilities and system installations
- Sewer: Municipal sewage system
Tax & Legal InformationGet tax and legal details applicable to 193 Tanglewood Drive
- Tax Annual Amount: 4019.96
- Zoning Description: RM2
Room Dimensions

This listing content provided by REALTOR.ca
has
been licensed by REALTOR®
members of The Canadian Real Estate Association
members of The Canadian Real Estate Association
Nearby Listings Stat
Active listings
7
Min Price
$724,000
Max Price
$1,269,777
Avg Price
$944,493
Days on Market
32 days
Sold listings
6
Min Sold Price
$599,999
Max Sold Price
$1,299,900
Avg Sold Price
$945,598
Days until Sold
40 days
Additional Information about 193 Tanglewood Drive










































