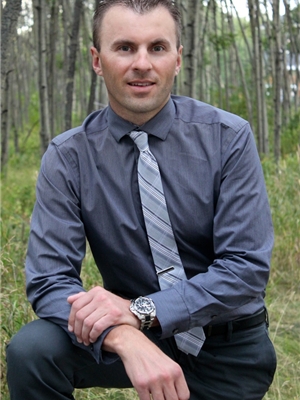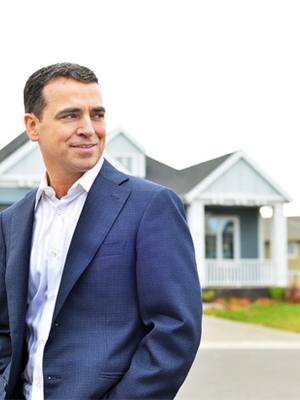2827 Cochrane Road Nw, Calgary
- Bedrooms: 4
- Bathrooms: 4
- Living area: 1977 square feet
- Type: Duplex
- Added: 71 days ago
- Updated: 14 days ago
- Last Checked: 16 hours ago
Welcome to this outstanding infill in one of the best community-Banff Trail. It is walk distance to University of Calgary. Very short commute to The Foothill Hospital, down town Calgary, SAIT, Market Mall, Confederation Park, Nose Hill Park and so much more.. It is surrounded by different level schools. It guarantee an easy mind and luxury living for a family-Parent and kids. This custom designed and built house had tones of upgrades and features such as: legal basement suite, central air conditioning, Water circulation system which provide instant hot water to all taps, Quartz waterfall island, Triple-panel windows, 10 foot and 9 foot ceilings, Wall oven with air fryer and steam cook function, High efficiency furnaces, Gas cooktop with grill plate, smart appliances, smart thermostats, smart door bells, in floor heating in bathroom. It has other potentials like future installation of EV charging post, second fridge in pantry and solar roof top panels. The custom built kitchen features spice pull outs, soft close doors, storage underneath island. The master bedroom is huge and bright. The 5 pieces master ensuite features double vanity, rain fall shower,, heated floor, built-in dressing table, full length mirror and huge walk in closet. The house was finished with a mixed modern and classic tone. come to view to appreciate it. The land scaping is all finished with fence, grass and trees. Just move in and enjoy. (id:1945)
powered by

Property DetailsKey information about 2827 Cochrane Road Nw
Interior FeaturesDiscover the interior design and amenities
Exterior & Lot FeaturesLearn about the exterior and lot specifics of 2827 Cochrane Road Nw
Location & CommunityUnderstand the neighborhood and community
Tax & Legal InformationGet tax and legal details applicable to 2827 Cochrane Road Nw
Room Dimensions

This listing content provided by REALTOR.ca
has
been licensed by REALTOR®
members of The Canadian Real Estate Association
members of The Canadian Real Estate Association
Nearby Listings Stat
Active listings
51
Min Price
$629,000
Max Price
$2,398,000
Avg Price
$1,196,882
Days on Market
54 days
Sold listings
20
Min Sold Price
$699,900
Max Sold Price
$1,624,900
Avg Sold Price
$1,009,570
Days until Sold
55 days
Nearby Places
Additional Information about 2827 Cochrane Road Nw
















