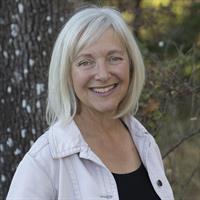2132 Minto Ave, Nanaimo
- Bedrooms: 4
- Bathrooms: 2
- Living area: 1720 square feet
- Type: Residential
Source: Public Records
Note: This property is not currently for sale or for rent on Ovlix.
We have found 6 Houses that closely match the specifications of the property located at 2132 Minto Ave with distances ranging from 2 to 10 kilometers away. The prices for these similar properties vary between 615,000 and 759,900.
Nearby Places
Name
Type
Address
Distance
Morden Colliery Historic Provincial Park
Park
Nanaimo
1.8 km
Mahle House Restaurant
Bar
2104 Hemer Rd
2.8 km
WildPlay Nanaimo
Park
35 Nanaimo River Rd
2.9 km
Living Forest Oceanside Campground and RV Park
Campground
6 Maki Rd
4.0 km
Hemer Provincial Park
Park
Nanaimo
4.7 km
Calico Cat Tea House
Cafe
1081 Haliburton St
4.9 km
St Jean's Cannery & Smokehouse Gift Store, Head Office and Production Plant
Food
242 S Side Dr
5.3 km
Nanaimo Airport
Airport
3350 Spitfire Rd
5.3 km
Timberland Pub
Liquor store
1680 Timberlands Rd
6.0 km
BC Ferries Duke Point Terminal
Establishment
400 Duke Point Hwy
7.3 km
Firehouse Grill
Bar
7 Victoria Rd
7.8 km
Mambo Gourmet Pizza
Restaurant
16 Victoria Crescent
8.0 km
Property Details
- Cooling: Air Conditioned
- Heating: Heat Pump, Baseboard heaters, Electric
- Year Built: 1980
- Structure Type: House
Interior Features
- Living Area: 1720
- Bedrooms Total: 4
- Above Grade Finished Area: 1720
- Above Grade Finished Area Units: square feet
Exterior & Lot Features
- Lot Features: Park setting, Private setting, Southern exposure
- Lot Size Units: square feet
- Parking Total: 4
- Lot Size Dimensions: 10890
Location & Community
- Common Interest: Freehold
Tax & Legal Information
- Zoning: Residential
- Parcel Number: 006-229-565
- Tax Annual Amount: 2291
- Zoning Description: RS2F
Additional Features
- Photos Count: 34
- Map Coordinate Verified YN: true
Enjoy country living in this affordable 4 bed & 2 Bath Family Home sitting on 1 of 2 Deeded Lots, included! This Very Private Home has a fully fenced yard boasting great family fun space. Your yard is home to several well-placed outbuildings; Sauna, Storage Shed & Workshop with power. Back Deck & concrete Patios are great for outdoor living. To the side, is room for an RV. A recent upgrade is a $17k+ Solar Panel Roof System, which is tied into the BC Hydro Grid giving BC net metering. Electric Car Charging unit installed in front. Entering on the Main Level, you will find an open Kitchen and Living Room area. Beyond the Living Room, you will find a 4pc Main Bathroom and a large, private Bedroom with Walk-in Closet. Downstairs, you will find 3 more spacious Bedrooms, including a Primary Bedroom with Walk-In Closet & 2pc En-Suite. A Laundry Room & Outdoor Access rounds out this level. This home boasts a great Well and an Engineered Septic System. The close-knit community, filled with young families, offers two nearby playgrounds within walking distance, numerous recreational trails, a nearby community center, and convenient access to the Ruckledge Gas Station and Convenience Store. The property is also on a bus route. For more information or a viewing, contact Lorne at 250-618-0680. (id:1945)











