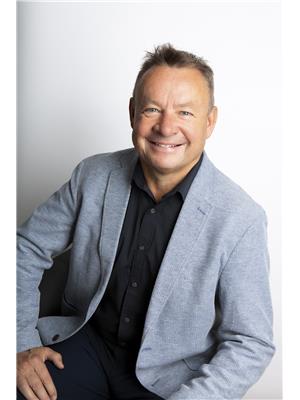309 7001 Northview Dr, Wetaskiwin
- Bedrooms: 2
- Bathrooms: 3
- Living area: 111.2 square meters
- Type: Duplex
- Added: 14 days ago
- Updated: 14 days ago
- Last Checked: 13 hours ago
ADULT LIVING AT ITS FINEST Pride of Ownership Beams in popular NORTHPOINTE WEST in NORTHMOUNT SUBDIVISION, close to the Hospital & walking trails! Well maintained & cared for with an open floor plan perfect for entertaining, featuring a beautiful kitchen w/ centre island & eating bar, plenty of white cabinetry for storage, walk-in pantry & 4 appliances. Cozy living room w/ formal dining, vaulted ceilings, feature wall & garden doors out to your private patio. Large primary suite w/ 3-pc shower ensuite & w/i closet along w/ main floor den/office. Love the convenience of main floor laundry & attached DBL CAR GARAGE with hot/cold taps & floor drains. Basement is fully finished with a spacious family room, large bedroom & 4-pc bath. Easy living with no maintenance & affordable condo fees. Welcome Home! (id:1945)
powered by

Property DetailsKey information about 309 7001 Northview Dr
- Heating: Forced air
- Stories: 1
- Year Built: 2007
- Structure Type: Duplex
- Architectural Style: Bungalow
- Property Type: Condo
- Ownership: Pride of Ownership
- Subdivision: Northpointe West in Northmount Subdivision
- Bedrooms: 2
- Bathrooms: 3
- Main Floor Den Office: true
Interior FeaturesDiscover the interior design and amenities
- Basement: Finished: true, Family Room: true, Large Bedroom: true, Bathroom: 4-pc
- Appliances: Washer, Refrigerator, Dishwasher, Stove, Dryer, Microwave Range Hood Combo, Window Coverings, Garage door opener, Garage door opener remote(s)
- Living Area: 111.2
- Bedrooms Total: 2
- Open Floor Plan: true
- Kitchen: Features: Centre Island, Eating Bar, White Cabinetry, Walk-in Pantry, Appliances: 4
- Living Room: Cozy: true, Formal Dining: true, Vaulted Ceilings: true, Feature Wall: true, Garden Doors: Out to private patio
- Primary Suite: Size: Large, Ensuite Bathroom: 3-pc Shower, Walk-in Closet: true
- Laundry: Location: Main Floor, Features: Convenient
Exterior & Lot FeaturesLearn about the exterior and lot specifics of 309 7001 Northview Dr
- Lot Features: Cul-de-sac, Paved lane, No Animal Home, No Smoking Home, Skylight
- Parking Features: Attached Garage, RV
- Building Features: Vinyl Windows
- Private Patio: true
- Attached Garage: Type: Double Car, Features: Hot/Cold Taps, Floor Drains
Location & CommunityUnderstand the neighborhood and community
- Common Interest: Condo/Strata
- Proximity: Hospital: Close, Walking Trails: Close
- Community Name: Northpointe West
Property Management & AssociationFind out management and association details
- Association Fee: 297.83
- Association Fee Includes: Landscaping, Property Management, Other, See Remarks
- Maintenance: No maintenance required
- Condo Fees: Affordable
Tax & Legal InformationGet tax and legal details applicable to 309 7001 Northview Dr
- Parcel Number: 334590
Additional FeaturesExplore extra features and benefits
- Easy Living: true
Room Dimensions

This listing content provided by REALTOR.ca
has
been licensed by REALTOR®
members of The Canadian Real Estate Association
members of The Canadian Real Estate Association
Nearby Listings Stat
Active listings
7
Min Price
$185,000
Max Price
$329,900
Avg Price
$295,514
Days on Market
36 days
Sold listings
6
Min Sold Price
$239,900
Max Sold Price
$369,900
Avg Sold Price
$318,667
Days until Sold
23 days
Nearby Places
Additional Information about 309 7001 Northview Dr



























































