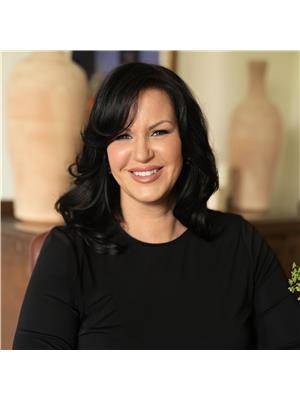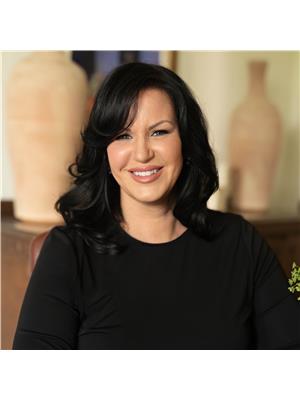6 290 Barton Street W, Hamilton
- Bedrooms: 1
- Bathrooms: 1
- Type: Townhouse
- Added: 34 days ago
- Updated: 34 days ago
- Last Checked: 12 days ago
Welcome to this Beautiful & Spacious 1 Bed, 1 Bath Condo but with a full, unfinished basement for the potential of more living space. Excellent Location and within walking distance to West Harbour GO Station, Bayfront Park, Lake Ontario, Locke Street, Hess Village, Highway 403 and more! The unit features open Concept Layout, Kitchen quartz countertops + S/S Appliances, wide plank laminate flooring throughout and 1 owned parking space just outside your own private backyard. A must see. (id:1945)
powered by

Property Details
- Cooling: Central air conditioning
- Heating: Forced air, Natural gas
- Structure Type: Row / Townhouse
- Exterior Features: Brick, Stone
Interior Features
- Basement: Unfinished, Full
- Appliances: Washer, Refrigerator, Stove, Dryer
- Bedrooms Total: 1
Exterior & Lot Features
- Parking Total: 1
- Building Features: Visitor Parking
Location & Community
- Directions: Locke Street North
- Common Interest: Condo/Strata
- Street Dir Suffix: West
- Community Features: Pets not Allowed
Property Management & Association
- Association Fee: 214.73
- Association Name: Maple Ridge Community Management
- Association Fee Includes: Common Area Maintenance, Insurance, Parking
Tax & Legal Information
- Tax Annual Amount: 4043
Room Dimensions
This listing content provided by REALTOR.ca has
been licensed by REALTOR®
members of The Canadian Real Estate Association
members of The Canadian Real Estate Association














