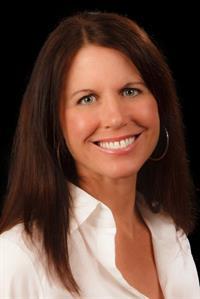2867 Caledon Cres, Courtenay
- Bedrooms: 4
- Bathrooms: 4
- Living area: 2880 square feet
- Type: Residential
- Added: 23 days ago
- Updated: 12 days ago
- Last Checked: 20 hours ago
This home is nearly finished, just waiting for a new owner's finishing touches. Entering into 2867 Caledon, one is struck by the grand cathedral ceilings, a curved staircase, a gorgeous gas fireplace and massive windows looking out to the private back yard. The kitchen, living room, and dining room are open concept, terrific for entertaining, while the den is a cosy space to curl up and read a book. The master on the main is spacious, has a walk in closet, it's own deck, lots of light and an unfinished ensuite bathroom with a large double shower that will be amazing. Upstairs you will find 2 bedrooms a sitting area/flex space and a terrific deck. Above the garage is a lovely suite with a kitchenette and 3 piece bathroom.The lot itself is gorgeous, set on .494 acre within a neighbourhood of large lots, lovely homes and very conveniently located. It borders on a protected creek accessible by a lovely path with a sitting area to relax and enjoy the sounds of nature. What an opportunity! (id:1945)
powered by

Property DetailsKey information about 2867 Caledon Cres
- Cooling: Air Conditioned
- Heating: Heat Pump, Natural gas
- Year Built: 2013
- Structure Type: House
- Address: 2867 Caledon
- Status: Nearly finished, waiting for new owner's finishing touches
- Lot Size: 0.494 acres
Interior FeaturesDiscover the interior design and amenities
- Living Area: 2880
- Bedrooms Total: 4
- Fireplaces Total: 1
- Above Grade Finished Area: 2880
- Above Grade Finished Area Units: square feet
- Ceilings: Grand cathedral ceilings
- Staircase: Curved staircase
- Fireplace: Gorgeous gas fireplace
- Windows: Massive windows
- Open Concept: Kitchen, living room, dining room
- Den: Cozy space for reading
- Master Bedroom: Location: On the main floor, Size: Spacious, Walk-in Closet: Yes, Deck: Own deck with lots of light, Ensuite Bathroom: Status: Unfinished, Features: Large double shower
- Upper Level: Bedrooms: 2, Sitting Area: Flex space, Deck: Terrific deck
- Suite: Location: Above the garage, Kitchenette: Yes, Bathroom: 3 piece bathroom
Exterior & Lot FeaturesLearn about the exterior and lot specifics of 2867 Caledon Cres
- Lot Features: Level lot, Private setting, Other
- Lot Size Units: square feet
- Parking Total: 6
- Lot Size Dimensions: 21344
- Lot: Gorgeous, set in a neighbourhood of large lots and lovely homes
- Nature Access: Borders on a protected creek
- Path: Accessible via a lovely path with a sitting area
Location & CommunityUnderstand the neighborhood and community
- Common Interest: Freehold
- Neighborhood: Conveniently located with lovely homes
Tax & Legal InformationGet tax and legal details applicable to 2867 Caledon Cres
- Zoning: Residential
- Tax Annual Amount: 7829
Additional FeaturesExplore extra features and benefits
- Great For Entertaining: Open concept design is ideal for hosting
Room Dimensions

This listing content provided by REALTOR.ca
has
been licensed by REALTOR®
members of The Canadian Real Estate Association
members of The Canadian Real Estate Association
Nearby Listings Stat
Active listings
4
Min Price
$899,900
Max Price
$1,375,000
Avg Price
$1,199,475
Days on Market
97 days
Sold listings
5
Min Sold Price
$619,000
Max Sold Price
$1,499,999
Avg Sold Price
$975,380
Days until Sold
68 days
Nearby Places
Additional Information about 2867 Caledon Cres
















































































