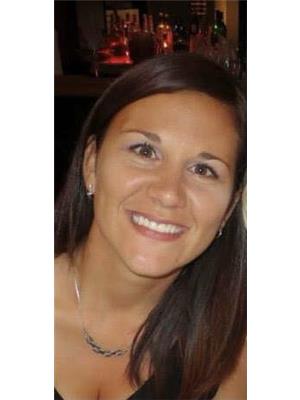85 Enmore Avenue, Hamilton Ancaster
- Bedrooms: 5
- Bathrooms: 2
- Type: Residential
Source: Public Records
Note: This property is not currently for sale or for rent on Ovlix.
We have found 6 Houses that closely match the specifications of the property located at 85 Enmore Avenue with distances ranging from 2 to 10 kilometers away. The prices for these similar properties vary between 729,900 and 1,144,498.
Nearby Listings Stat
Active listings
0
Min Price
$0
Max Price
$0
Avg Price
$0
Days on Market
days
Sold listings
2
Min Sold Price
$599,900
Max Sold Price
$774,500
Avg Sold Price
$687,200
Days until Sold
62 days
Property Details
- Cooling: Central air conditioning
- Heating: Forced air, Natural gas
- Stories: 1
- Structure Type: House
- Exterior Features: Brick, Stucco
- Architectural Style: Bungalow
Interior Features
- Basement: Finished, Separate entrance, N/A
- Flooring: Hardwood, Laminate, Porcelain Tile
- Appliances: Washer, Refrigerator, Dishwasher, Stove, Dryer, Blinds
- Bedrooms Total: 5
Exterior & Lot Features
- Lot Features: Conservation/green belt
- Water Source: Municipal water
- Parking Total: 7
- Parking Features: Detached Garage
- Lot Size Dimensions: 83.17 x 110.23 FT
Location & Community
- Directions: Fiddlers Green Road & Hwy 403
- Common Interest: Freehold
Utilities & Systems
- Sewer: Sanitary sewer
Tax & Legal Information
- Tax Annual Amount: 5465.52
Welcome To This Charming Bungalow Nestled In The Serene Community Of Ancaster! Fully Renovated With Brand New Floors, Walls, Ceilings, Freshly Painted, Windows, Kitchen, And Appliances, This Home Features An Open-Concept Main Floor Perfect For Family Entertainment. The Finished Basement, With A Separate Entrance, Offers A Rec Room Three Bedrooms, Den And A 3-Piece Washroom. Approx. 2500sqf Of Living Space. Situated On A Large Lot, Waiting For Your Swimming Pool, There's Ample Space For Outdoor Entertaining, Gardening, Or Simply Soaking In The Beauty Of The Surrounding Nature. The Location Of This Home Provides The Perfect Balance Of Tranquillity And Convenience. Enjoy Easy Access To Amenities, Schools, Parks, Scenic Trails, And Convenient Highway Access. Book Your Showing Now! A Must-See! (id:1945)








