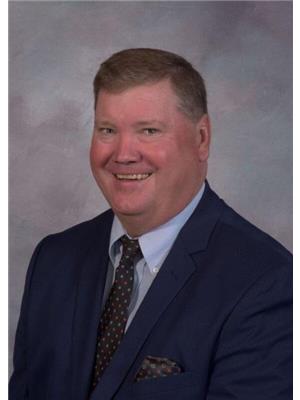80 Bridge Street W, Trent Hills Campbellford
- Bedrooms: 4
- Bathrooms: 3
- Type: Residential
- Added: 42 days ago
- Updated: 15 days ago
- Last Checked: 1 hours ago
Welcome to your dream home! This spacious 4-bedroom, 3-bathroom home boasts an attached 1.5-car garage and beautifully maintained lawns in the heart of Campbellford. As you step through the large foyer, you'll find a convenient powder room and a formal family room with stunning floor-to-ceiling windows. Just two steps up, the formal dining room awaits, perfectly situated beside the U-shaped eat-in kitchen. Featuring oak cupboards and plenty of space, this kitchen overlooks a cozy rec room with a large natural gas fireplace and patio doors, perfect for entertaining. The main floor also includes a large laundry room with access to the attached garage and a side door for added convenience. Upstairs, the master bedroom offers a walk-in closet and a private 3-piece bathroom. 3 additional bedrooms and another 3-piece bath complete the upper level. The fully finished basement is the perfect space for a game room, with plenty of storage available. Don't miss out on this incredible opportunity to make this house your home! Schedule a visit today and see all that this beautiful property has to offer. (id:1945)
powered by

Property Details
- Heating: Heat Pump, Electric
- Structure Type: House
- Exterior Features: Brick, Vinyl siding
- Foundation Details: Block
Interior Features
- Basement: Partially finished, Partial
- Appliances: Washer, Refrigerator, Central Vacuum, Stove, Dryer, Water Heater
- Bedrooms Total: 4
- Bathrooms Partial: 1
Exterior & Lot Features
- Water Source: Municipal water
- Parking Total: 5
- Parking Features: Attached Garage
- Building Features: Fireplace(s)
- Lot Size Dimensions: 66.77 x 132.03 FT
Location & Community
- Directions: Bridge St W & Raglan St N
- Common Interest: Freehold
- Street Dir Suffix: West
Utilities & Systems
- Sewer: Sanitary sewer
Tax & Legal Information
- Tax Annual Amount: 4403.72
Room Dimensions
This listing content provided by REALTOR.ca has
been licensed by REALTOR®
members of The Canadian Real Estate Association
members of The Canadian Real Estate Association















