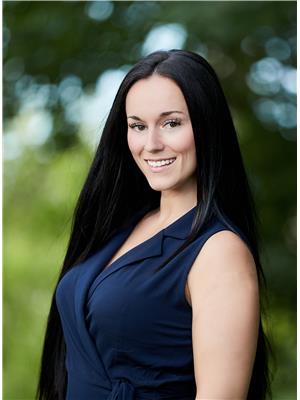3836 Brookside Drive, Lincoln
- Bedrooms: 4
- Bathrooms: 3
- Living area: 1790 square feet
- Type: Residential
- Added: 63 days ago
- Updated: 18 days ago
- Last Checked: 10 hours ago
Welcome to Vineland and this beautifully renovated detached home. It has a modern design. The home is located in a quiet area with a large lot, backing onto a ravine. It offers 3+1 bedrooms, 2+1 full bathrooms, and an in-law suite with a separate entrance. The total living space is over 3,200 sq. ft., and the home is equipped with Smart Home Features. The main floor features a modern kitchen with high-end stainless-steel appliances, ceramic tiles, soft-close drawers, and a kitchen island, perfect for entertaining. The master bedroom includes fiber optic ceiling art, a custom-built wardrobe, and a luxurious ensuite with a bathtub, shower, double sinks, fireplace, Dyson hand dryer, towel warmer, and stackable washer & dryer. The basement suite has a rec room, full kitchen, bedroom, washroom, bar, dumbwaiter, office, washer, dryer, and wine room. The sunroom includes a hot tub, sauna, and TV. Outside, there's a pond integrated into the landscaping and exterior pot lights in the front and back. The home is conveniently located near the QEW, Niagara, wineries, shops, restaurants, and schools. Main floor inclusions are garage door openers and remotes, a gas stove top and range hood, stainless steel fridge, built-in oven, built-in microwave, dishwasher, and an electric fireplace (id:1945)
powered by

Show
More Details and Features
Property DetailsKey information about 3836 Brookside Drive
- Heating: Radiant heat, Natural gas
- Stories: 1
- Year Built: 1958
- Structure Type: House
- Exterior Features: Stone, Stucco
- Foundation Details: Block
- Architectural Style: Bungalow
Interior FeaturesDiscover the interior design and amenities
- Basement: Finished, Full
- Appliances: Garage door opener
- Living Area: 1790
- Bedrooms Total: 4
- Above Grade Finished Area: 1790
- Above Grade Finished Area Units: square feet
- Above Grade Finished Area Source: Other
Exterior & Lot FeaturesLearn about the exterior and lot specifics of 3836 Brookside Drive
- Lot Features: Ravine, In-Law Suite
- Water Source: Municipal water
- Parking Total: 7
- Parking Features: Attached Garage
Location & CommunityUnderstand the neighborhood and community
- Directions: King St & Brookside Dr
- Common Interest: Freehold
- Subdivision Name: 980 - Lincoln-Jordan/Vineland
- Community Features: Quiet Area, Community Centre
Utilities & SystemsReview utilities and system installations
- Sewer: Municipal sewage system
Tax & Legal InformationGet tax and legal details applicable to 3836 Brookside Drive
- Tax Annual Amount: 6118.08
- Zoning Description: R1
Additional FeaturesExplore extra features and benefits
- Security Features: Alarm system
Room Dimensions

This listing content provided by REALTOR.ca
has
been licensed by REALTOR®
members of The Canadian Real Estate Association
members of The Canadian Real Estate Association
Nearby Listings Stat
Active listings
5
Min Price
$599,900
Max Price
$1,728,900
Avg Price
$1,349,500
Days on Market
74 days
Sold listings
1
Min Sold Price
$1,099,990
Max Sold Price
$1,099,990
Avg Sold Price
$1,099,990
Days until Sold
58 days
Additional Information about 3836 Brookside Drive
























































