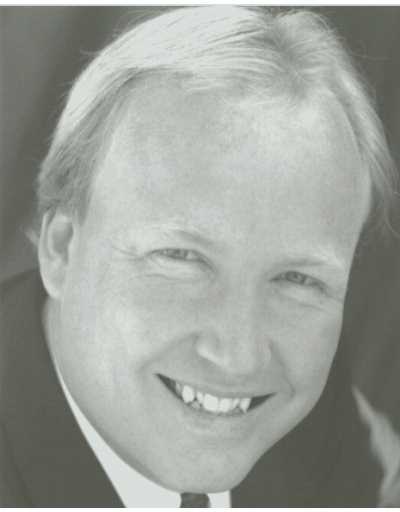275 Biehn Drive, Kitchener
- Bedrooms: 3
- Bathrooms: 3
- Living area: 1963 square feet
- Type: Residential
Source: Public Records
Note: This property is not currently for sale or for rent on Ovlix.
We have found 6 Houses that closely match the specifications of the property located at 275 Biehn Drive with distances ranging from 2 to 10 kilometers away. The prices for these similar properties vary between 779,900 and 969,000.
Nearby Places
Name
Type
Address
Distance
Huron Heights Secondary School
School
1825 Strasburg Rd
1.1 km
Blessed Sacrament Catholic Elementary School
School
367 Country Way
3.0 km
Kings Buffet Kitchener
Restaurant
509 Wilson Ave #16
3.6 km
Conestoga College Doon Campus
School
299 Doon Valley Dr
4.1 km
Sobeys
Grocery or supermarket
1187 Fischer Hallman Rd
4.3 km
Fairview Park Mall
Shopping mall
2960 Kingsway Dr
4.4 km
Boston Pizza
Restaurant
721 Ottawa St S
4.5 km
Charcoal Steak House
Restaurant
2980 King St E
4.8 km
Del Dente
Restaurant
2980 King St E
4.9 km
Bangkok Cuisine
Restaurant
1500 Weber St E
5.0 km
Concordia Club
Restaurant
429 Ottawa St S
5.1 km
Rockway Mennonite Collegiate
School
110 Doon Rd
5.2 km
Property Details
- Cooling: Central air conditioning
- Heating: Forced air, Natural gas
- Stories: 2
- Year Built: 1988
- Structure Type: House
- Exterior Features: Aluminum siding, Brick Veneer
- Architectural Style: 2 Level
Interior Features
- Basement: Finished, Full
- Appliances: Washer, Refrigerator, Water softener, Dishwasher, Dryer, Oven - Built-In, Microwave Built-in
- Living Area: 1963
- Bedrooms Total: 3
- Bathrooms Partial: 2
- Above Grade Finished Area: 1426
- Below Grade Finished Area: 537
- Above Grade Finished Area Units: square feet
- Below Grade Finished Area Units: square feet
- Above Grade Finished Area Source: Plans
- Below Grade Finished Area Source: Plans
Exterior & Lot Features
- Lot Features: Paved driveway, Sump Pump
- Water Source: Municipal water
- Parking Total: 3
- Parking Features: Attached Garage
Location & Community
- Directions: Huron Road - Strasburg Road - Templewood Drive - Marl Meadow Drive - Biehn Drive
- Common Interest: Freehold
- Subdivision Name: 335 - Pioneer Park/Doon/Wyldwoods
- Community Features: Quiet Area, School Bus
Utilities & Systems
- Sewer: Municipal sewage system
- Utilities: Natural Gas
Tax & Legal Information
- Tax Annual Amount: 3914.95
- Zoning Description: R2A
Additional Features
- Photos Count: 45
- Map Coordinate Verified YN: true
Welcome Home to 275 Biehn Drive - located in the highly sought after Brigadoon/Pioneer Park area of Kitchener. The showstopper in this home is the renovated custom kitchen Featuring a Jenn-Air gas stove, built-in oven and microwave, ample storage with numerous pots & pan drawers, and a large eat-up island with prep sink. The kitchen boasts ceramic floors while the open concept living/dining area features elegant hardwood floors on the main level. Enjoy recessed lighting and crown moulding throughout the main level that’s completed with an updated 2-piece bathroom. Upstairs, you'll find 3 bedrooms and a large 4-piece Bathroom w/ Ensuite Privilege. The basement features bamboo floors in the recreation room, a large workshop with a dust collector vacuum system for the handy-person in the family, and a laundry/2-piece bath combo for convenience. The attached garage, with a door replaced less than 10 years ago, provides secure parking. Step outside to the deck with a spacious pergola equipped with blinds for shade, along with a covered BBQ 'hut' featuring a gas Broil King BBQ - the ideal place to entertain and enjoy Al Fresco Dining. The fully fenced yard will appeal to gardeners, with perennials along the perimeter and a large vegetable garden. This property also includes updated features such as 50-year shingles (2019), Driveway, Front Porch & Interlock Walkway (2018), Fence (2021). Water softener & R.O. system (2012), Furnace & A/C (2006). Conveniently located close to Excellent Schools, Shopping, Trails and Conestoga College. This lovingly cared for and well maintained home is a pleasure to view! (id:1945)
Demographic Information
Neighbourhood Education
| Master's degree | 75 |
| Bachelor's degree | 495 |
| University / Above bachelor level | 60 |
| University / Below bachelor level | 45 |
| Certificate of Qualification | 85 |
| College | 565 |
| Degree in medicine | 10 |
| University degree at bachelor level or above | 635 |
Neighbourhood Marital Status Stat
| Married | 1710 |
| Widowed | 65 |
| Divorced | 90 |
| Separated | 45 |
| Never married | 700 |
| Living common law | 190 |
| Married or living common law | 1900 |
| Not married and not living common law | 900 |
Neighbourhood Construction Date
| 1961 to 1980 | 25 |
| 1981 to 1990 | 185 |
| 1991 to 2000 | 70 |
| 2001 to 2005 | 365 |
| 2006 to 2010 | 315 |
| 1960 or before | 10 |








