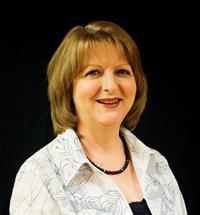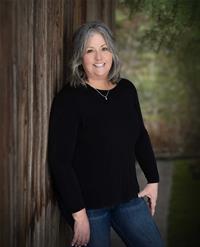1157 1159 6 Highway, Cherryville
- Bedrooms: 4
- Bathrooms: 4
- Living area: 2570 square feet
- Type: Residential
- Added: 34 days ago
- Updated: 26 days ago
- Last Checked: 1 hours ago
Court Order Sale. Private 8.09 acres. 3 Bedroom, 3 Baths, Master Bedroom on Main Floor, Free Standing Fireplace, Kitchen with Skylights. There is a 1 bedroom Suite. (id:1945)
powered by

Property DetailsKey information about 1157 1159 6 Highway
- Roof: Steel, Unknown
- Heating: Baseboard heaters, Stove, Forced air, Electric, Wood
- Stories: 1.5
- Year Built: 1973
- Structure Type: House
- Exterior Features: Wood
Interior FeaturesDiscover the interior design and amenities
- Flooring: Hardwood, Linoleum, Wood
- Living Area: 2570
- Bedrooms Total: 4
- Bathrooms Partial: 1
Exterior & Lot FeaturesLearn about the exterior and lot specifics of 1157 1159 6 Highway
- Lot Features: Private setting
- Water Source: Well
- Lot Size Units: acres
- Parking Features: RV, See Remarks
- Lot Size Dimensions: 8.09
Location & CommunityUnderstand the neighborhood and community
- Common Interest: Freehold
- Community Features: Family Oriented, Pets Allowed With Restrictions
Utilities & SystemsReview utilities and system installations
- Sewer: Septic tank
Tax & Legal InformationGet tax and legal details applicable to 1157 1159 6 Highway
- Zoning: Residential
- Parcel Number: 004-561-139
- Tax Annual Amount: 2742
Additional FeaturesExplore extra features and benefits
- Security Features: Smoke Detector Only
Room Dimensions

This listing content provided by REALTOR.ca
has
been licensed by REALTOR®
members of The Canadian Real Estate Association
members of The Canadian Real Estate Association
Nearby Listings Stat
Active listings
1
Min Price
$860,000
Max Price
$860,000
Avg Price
$860,000
Days on Market
34 days
Sold listings
0
Min Sold Price
$0
Max Sold Price
$0
Avg Sold Price
$0
Days until Sold
days
Nearby Places
Additional Information about 1157 1159 6 Highway










