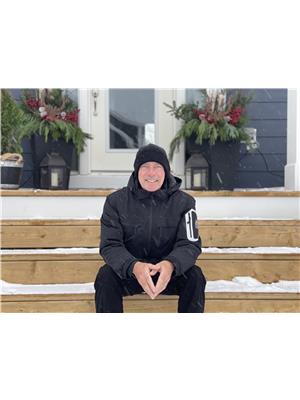124 Equality Drive, Meaford
- Bedrooms: 4
- Bathrooms: 3
- Living area: 2680 square feet
- Type: Residential
- Added: 43 days ago
- Updated: 43 days ago
- Last Checked: 19 hours ago
Modern Elegance This 2,680 sq ft 4 bedroom home features clean lines, sleek finishes, and an open-concept layout, creating an environment that resonates with contemporary living. A covered deck from the living room provides an additional outdoor space and a deck from the primary bedroom to enjoy morning coffee or relaxing with a book. The 1100 sq ft basement with its separate entrance can be finished to provide an in-law suite or additional living space. Northridge Homes' commitment to quality and customization is evident in every detail. Nestled in the charming Town of Meaford, your future home offers not just a house but a vibrant lifestyle. Meaford is a growing community on the shores of Georgian Bay, known for its welcoming atmosphere and year-round seasonal festivities. Whether you're drawn to the town's breathtaking natural beauty, its vibrant arts scene, or its friendly community spirit, Meaford has something for everyone. Combine the appeal of Meaford with the reliability and quality of Northridge Homes, and you have the perfect recipe for a life well-lived. (id:1945)
powered by

Property DetailsKey information about 124 Equality Drive
- Heating: Forced air, Natural gas
- Stories: 2
- Year Built: 2023
- Structure Type: House
- Exterior Features: Stucco, Vinyl siding, Brick Veneer
- Architectural Style: 2 Level
Interior FeaturesDiscover the interior design and amenities
- Basement: Unfinished, Full
- Living Area: 2680
- Bedrooms Total: 4
- Bathrooms Partial: 1
- Above Grade Finished Area: 2680
- Above Grade Finished Area Units: square feet
- Above Grade Finished Area Source: Plans
Exterior & Lot FeaturesLearn about the exterior and lot specifics of 124 Equality Drive
- Lot Features: Sump Pump
- Water Source: Municipal water
- Parking Total: 6
- Parking Features: Attached Garage
Location & CommunityUnderstand the neighborhood and community
- Directions: HWY 26 TO EQUALITY DRIVE
- Common Interest: Freehold
- Subdivision Name: Meaford
- Community Features: School Bus
Utilities & SystemsReview utilities and system installations
- Sewer: Municipal sewage system
Tax & Legal InformationGet tax and legal details applicable to 124 Equality Drive
- Zoning Description: R4-285-B
Room Dimensions

This listing content provided by REALTOR.ca
has
been licensed by REALTOR®
members of The Canadian Real Estate Association
members of The Canadian Real Estate Association
Nearby Listings Stat
Active listings
22
Min Price
$649,900
Max Price
$1,325,000
Avg Price
$982,895
Days on Market
86 days
Sold listings
5
Min Sold Price
$839,900
Max Sold Price
$1,260,000
Avg Sold Price
$1,037,960
Days until Sold
79 days
Nearby Places
Additional Information about 124 Equality Drive













































