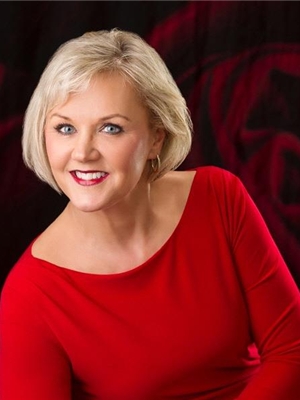105 3009 Brittany Dr, Langford
- Bedrooms: 2
- Bathrooms: 2
- Living area: 1255 square feet
- Type: Apartment
- Added: 3 days ago
- Updated: 2 days ago
- Last Checked: 2 hours ago
Rare opportunity! Picture yourself in this 1250 sq. ft. condo located in one of Westshore's most desirable neighborhoods, just steps from fantastic shopping at Westshore Center and Belmont Market. Relax in your spacious living room featuring a gas fireplace and an elegant wood mantle. The dining area flows into a European-style kitchen offering ample countertop space, plenty of cupboards, a double sink, and a built-in dishwasher. This condo includes two spacious bedrooms, highlighted by a primary suite with an oversized walk-through closet and a full 4-piece ensuite bath. The other BR boasts a large picture window overlooking your private balcony. Step out from the living room onto your generous 15x6 patio and take in the lush surroundings. You'll also appreciate the large in-suite laundry room with extra storage, plus underground parking & separate storage in this 55+ building, recreation & more. Enjoy leisurely walks right out your backdoor onto the Galloping Goose Trail. Call Now! ''What a difference a Day makes'' (id:1945)
powered by

Property Details
- Cooling: None
- Heating: Baseboard heaters, Electric, Natural gas
- Year Built: 1993
- Structure Type: Apartment
- Architectural Style: Other
- Type: Condo
- Size: 1250 sq. ft.
- Bedrooms: 2
- Primary Suite: Walk-through Closet: true, Ensuite Bath: Type: 4-piece, Features: toilet, sink, bathtub, shower
Interior Features
- Living Area: 1255
- Bedrooms Total: 2
- Fireplaces Total: 1
- Above Grade Finished Area: 1255
- Above Grade Finished Area Units: square feet
- Living Room: Size: Spacious, Fireplace: Type: Gas, Mantle: Wood
- Dining Area: Flows into kitchen
- Kitchen: Style: European, Countertop Space: Ample, Cupboards: Plenty, Double Sink: true, Built-in Dishwasher: true
- Other Bedroom: View: Large picture window overlooking private balcony
- Laundry Room: In-suite: true, Storage: Extra storage available
Exterior & Lot Features
- Lot Features: Level lot, Private setting, Irregular lot size, Other
- Lot Size Units: square feet
- Parking Total: 1
- Parking Features: Underground
- Lot Size Dimensions: 1255
- Balcony: Type: Private, Size: 15x6
- Surroundings: Lush
Location & Community
- Common Interest: Condo/Strata
- Community Features: Pets Allowed With Restrictions, Age Restrictions
- Neighborhood: Westshore
- Proximity To Shopping: Westshore Center: Steps away, Belmont Market: Steps away
- Nearby Recreation: Galloping Goose Trail
Property Management & Association
- Association Fee: 455.89
- Age Restriction: 55+ building
- Parking: Underground parking
- Storage: Separate storage available
Business & Leasing Information
- Lease Amount Frequency: Monthly
Tax & Legal Information
- Zoning: Multi-Family
- Parcel Number: 018-247-211
- Tax Annual Amount: 1841
Additional Features
- Recreation: Available
- Call To Action: Call Now! 'What a difference a Day makes'
Room Dimensions

This listing content provided by REALTOR.ca has
been licensed by REALTOR®
members of The Canadian Real Estate Association
members of The Canadian Real Estate Association

















