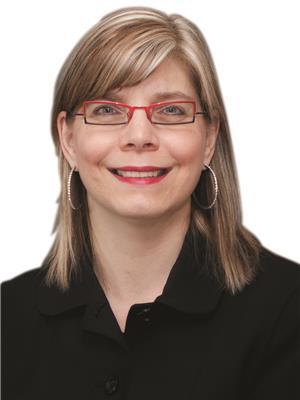Main 153 Kiniski Cr Nw, Edmonton
- Bedrooms: 2
- Bathrooms: 1
- Living area: 76 square meters
- Type: Residential
- Added: 44 days ago
- Updated: 8 days ago
- Last Checked: 6 hours ago
Welcome home to your 2 bedroom, 1 bathroom main floor suite in the SE neighborhood of Jackson Heights! The private, single detached garage will save you from defrosting and scraping the windshield in the cold winter months. During the long, warm summer days take full advantage of your fenced yard. Invite others over to use the firepit and you can show off your large, well cared for yard! (You will be sharing the yard with the basement tenant) The greenbelt that you back on to will provide so much privacy! Enjoy hot water on demand! Both suites have their own private laundry - you dont have to worry about sharing with the bsmt tenant! 1 small pet (under 25 lbs) can be considered but requires owner approval and would be subject to a $50 monthly pet fee. For a family of 2 or 3 (2 adults / 1 kid) utilities are included in a fixed $375 monthly utility fee. For a family of 4 (2 adults / 2 kids) utilities are included in a fixed $425 monthly utility fee. (id:1945)
Property Details
- Stories: 1
- Architectural Style: Bungalow
Interior Features
- Appliances: Washer, Refrigerator, Gas stove(s), Dishwasher, Dryer
- Living Area: 76
- Bedrooms Total: 2
Exterior & Lot Features
- Parking Features: Detached Garage
Location & Community
- Common Interest: Freehold
- Community Features: Pets Allowed With Restrictions
Business & Leasing Information
- Total Actual Rent: 1595
- Lease Amount Frequency: Monthly
Tax & Legal Information
- Parcel Number: ZZ999999999
This listing content provided by REALTOR.ca has
been licensed by REALTOR®
members of The Canadian Real Estate Association
members of The Canadian Real Estate Association














