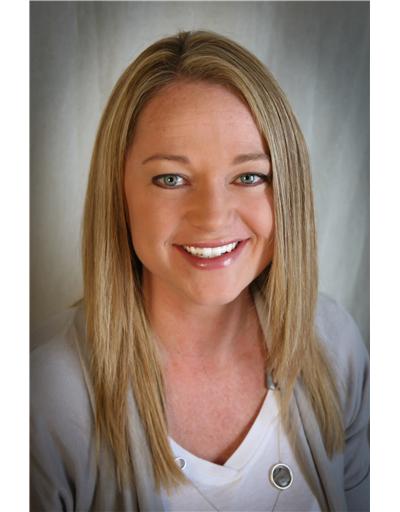221 Boyce St, Sebringville
- Bedrooms: 3
- Bathrooms: 3
- Living area: 1847 square feet
- Type: Residential
- Added: 7 hours ago
- Updated: 3 hours ago
- Last Checked: 0 minutes ago
Your prospects for finding the ideal family home in an idyllic community have just brightened now that 221 Boyce St., Sebringville has hit the market. Beautifully renovated & situated on 0.6 of an acre, this 3 bedroom, 2.5 bathroom will impress you outside & in. Step into the kitchen & you'll love every stylish & functional inch of it, including an abundance of cabinetry, an XXL island & high end appliances. Take your kitchen creations to the sunny dinette or formal dining room & then flop in the nearby family room which has a view of the back yard. The wow-factor is not limited to the main floor - You'll feel it when you walk into the second floor primary bedroom offering a sensational ensuite with a soaker tub & walk-in glass shower plus a super capable closet. The kids will also get a zone to call their own in the basement. The rec room will be the spot for their creativity, gaming or mini sticks face-offs. A fenced in play area, a 32 ft x 17 ft shop for your toys & your hobbies & a quiet street are a just few of the perks outside. And living in Sebringville also means Stratford is just a short drive away. Be the first to see this property & you could be the next owner of this gorgeous home in a peaceful setting. (id:1945)
powered by

Property Details
- Cooling: Central air conditioning
- Heating: Forced air
- Stories: 2
- Year Built: 1994
- Structure Type: House
- Exterior Features: Brick, Vinyl siding
- Architectural Style: 2 Level
Interior Features
- Basement: Partially finished, Full
- Appliances: Washer, Refrigerator, Central Vacuum, Gas stove(s), Dishwasher, Dryer, Window Coverings, Garage door opener
- Living Area: 1847
- Bedrooms Total: 3
- Fireplaces Total: 1
- Bathrooms Partial: 1
- Above Grade Finished Area: 1847
- Above Grade Finished Area Units: square feet
- Above Grade Finished Area Source: Plans
Exterior & Lot Features
- Lot Features: Cul-de-sac, Country residential, Sump Pump
- Water Source: Municipal water
- Parking Total: 6
- Pool Features: Above ground pool
- Parking Features: Attached Garage, Detached Garage
Location & Community
- Directions: From Huron Rd. in Sebringville, head south on Station Rd., then east on Boyce St.
- Common Interest: Freehold
- Subdivision Name: 53 - Sebringville
- Community Features: School Bus, Community Centre
Utilities & Systems
- Sewer: Septic System
- Utilities: Natural Gas
Tax & Legal Information
- Tax Annual Amount: 3850.34
- Zoning Description: HVR
Room Dimensions
This listing content provided by REALTOR.ca has
been licensed by REALTOR®
members of The Canadian Real Estate Association
members of The Canadian Real Estate Association
















