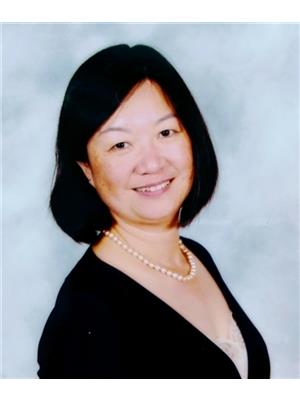12 10527 155 Street, Surrey
- Bedrooms: 3
- Bathrooms: 3
- Living area: 1352 square feet
- Type: Townhouse
- Added: 6 hours ago
- Updated: 5 hours ago
- Last Checked: 14 minutes ago
Luxurious, brand-new 3BR 2.5BTH Guildford corner unit. Built by award-winning IOM, this exquisite townhome features a harmonious blend of sophistication & comfort through thoughtfully curated finishes & timeless details. The chef-worthy kitchen boasts modern cabinetry, sleek appliances & a chic island - perfect for culinary adventures, casual dining or entertaining. Retreat to well-appointed bedrooms w/ tranquil, primary bed offering a spa-like ensuite w/ matte, black fixtures & stunning herringbone tile accent. Other conveniences incl. a double tandem garage & rough-in for A/C, EV chargers & security system. Ideal for every lifestyle, Abigail is surrounded by every desirable urban amenity: schools, shopping, grocery stores, recreation centres, restaurants, transit & Highway 1. (id:1945)
powered by

Show More Details and Features
Property DetailsKey information about 12 10527 155 Street
Interior FeaturesDiscover the interior design and amenities
Exterior & Lot FeaturesLearn about the exterior and lot specifics of 12 10527 155 Street
Location & CommunityUnderstand the neighborhood and community
Property Management & AssociationFind out management and association details
Utilities & SystemsReview utilities and system installations
Tax & Legal InformationGet tax and legal details applicable to 12 10527 155 Street

This listing content provided by REALTOR.ca has
been licensed by REALTOR®
members of The Canadian Real Estate Association
members of The Canadian Real Estate Association
Nearby Listings Stat
Nearby Places
Additional Information about 12 10527 155 Street

















