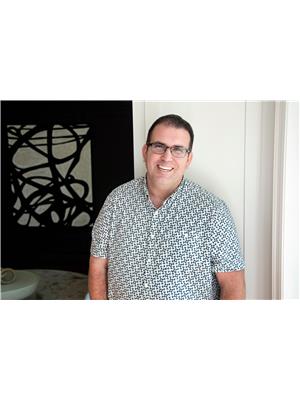1079 Sprucedale Lane, Milton
- Bedrooms: 4
- Bathrooms: 3
- Living area: 2184 sqft
- Type: Residential
Source: Public Records
Note: This property is not currently for sale or for rent on Ovlix.
We have found 6 Houses that closely match the specifications of the property located at 1079 Sprucedale Lane with distances ranging from 2 to 10 kilometers away. The prices for these similar properties vary between 999,786 and 1,499,000.
Nearby Places
Name
Type
Address
Distance
Bishop Reding Catholic Secondary School
School
1120 Main St E
0.4 km
Best Western Plus Milton
Restaurant
161 Chisholm Dr
3.4 km
Country Heritage Park
Park
8560 Tremaine Rd
5.9 km
Springridge Farm
Bakery
7256 Bell School Line
6.4 km
Rattlesnake Point Conservation Area
Park
7200 Appleby Line
7.7 km
Saint Therese of the Child Jesus Elementary School
School
6930 Forest Park Dr
8.9 km
Crawford Lake Conservation Area
Park
3115 Conservation Rd
9.6 km
East Side Mario's
Restaurant
3075 Argentia Rd
9.6 km
Edenwood Middle School
School
6770 Edenwood Dr
9.8 km
Meadowvale Secondary School
School
6700 Edenwood Dr
9.9 km
St. Joan of Arc Catholic Secondary School
School
3801 Thomas St
10.0 km
King's Christian Collegiate
School
528 Burnhamthorpe Rd W
10.3 km
Location & Community
- Ammenities Near By: Park, Playground, Schools, Shopping
- Location Description: Main St E & Robarts Dr
Tax & Legal Information
- Zoning Description: MD-1
Additional Features
- Features: Park/reserve, Automatic Garage Door Opener
Welcome To This Gorgeous Detached 1079 Sprucedale Lane. This 2183 Sqft Above Grade Detached Home Offers You A Spacious Living. New Interlocking Done On The Driveway & Backyard. Bright Foyer That Leads To Separate Living Room Combined W/Dining Room. Spacious Family Room W/Fireplace Overlooking Backyard. Modern Kitchen With Double Sink, Custom Backsplash & B/I Appls. Immense Cabinet Space In The Kitchen. Laundry Right On Main Floor For Your Convenience. Second Floor Offers You Carpet Free Rooms And Hallway, Updated With Hardwood Flooring. Master Bedroom W/Double Doors, 5Pc Ensuite Bath W/Double Sink, Walk-In Shower & A Tub. 3 Great Sized Bedrooms & A 4 Pc Bath. Located In Prime Dempsey Neighborhood; Near Parks, Rec Center, Library, Shopping, Go Train. Great For Work & Home Life. ***Extras: S/S Appliances Including 1 Stove, 1 Refrigerator, 1 Dishwasher, 1 Washer, 1 Dryer, Ac, Furnace, 1 Garage Door Opener, Security Camera System, Premium Electric Light Fixtures, Window Coverings. (id:1945)
Demographic Information
Neighbourhood Education
| Master's degree | 35 |
| Bachelor's degree | 115 |
| University / Above bachelor level | 20 |
| University / Below bachelor level | 10 |
| Certificate of Qualification | 10 |
| College | 115 |
| Degree in medicine | 10 |
| University degree at bachelor level or above | 180 |
Neighbourhood Marital Status Stat
| Married | 415 |
| Widowed | 20 |
| Divorced | 15 |
| Separated | 10 |
| Never married | 160 |
| Living common law | 15 |
| Married or living common law | 430 |
| Not married and not living common law | 205 |
Neighbourhood Construction Date
| 2001 to 2005 | 145 |
| 2006 to 2010 | 50 |







