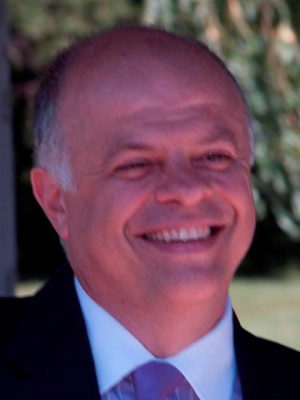616 2250 Bovaird Drive, Brampton
- Living area: 926 square feet
- Type: Commercial
- Added: 66 days ago
- Updated: 13 days ago
- Last Checked: 18 hours ago
Top most floor unit with clear panoramic view of professor lake. Brampton's first high-end green medical complex, state of the art technology geothermal heat/cool, ready to move-in on November 1, 2024. 926 Sq Ft, 4 Office rooms, reception/waiting area, kitchenette storage, 2 pc washroom, extensive plumbing distribution in two rooms. (id:1945)
Property DetailsKey information about 616 2250 Bovaird Drive
- Cooling: Fully air conditioned
- Heating: Other
- Structure Type: Offices
Interior FeaturesDiscover the interior design and amenities
- Living Area: 926
Exterior & Lot FeaturesLearn about the exterior and lot specifics of 616 2250 Bovaird Drive
- Lot Features: Elevator
- Water Source: Municipal water
- Parking Features: Underground
Location & CommunityUnderstand the neighborhood and community
- Directions: Bovaird Drive & Sunny Meadow
Business & Leasing InformationCheck business and leasing options available at 616 2250 Bovaird Drive
- Business Type: Other
- Total Actual Rent: 3800
- Existing Lease Type: Gross
- Lease Amount Frequency: Monthly
Tax & Legal InformationGet tax and legal details applicable to 616 2250 Bovaird Drive
- Zoning Description: Office Unit/ Medical Unit

This listing content provided by REALTOR.ca
has
been licensed by REALTOR®
members of The Canadian Real Estate Association
members of The Canadian Real Estate Association
Nearby Listings Stat
Active listings
67
Min Price
$19
Max Price
$4,500
Avg Price
$2,423
Days on Market
32 days
Sold listings
27
Min Sold Price
$1,250
Max Sold Price
$3,800
Avg Sold Price
$2,721
Days until Sold
27 days









