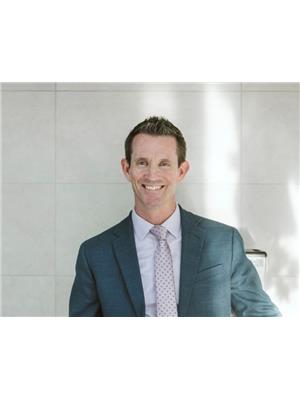6090 Sheba Drive N, Ramara
- Bedrooms: 3
- Bathrooms: 1
- Living area: 797 square feet
- Type: Residential
- Added: 79 days ago
- Updated: 79 days ago
- Last Checked: 3 hours ago
Experience the idyllic lakeside lifestyle at this charming retreat! Ideal for 3-season enjoyment, this cozy cottage is perfect for family gatherings. Nestled on a private lot, the land has been leveled, creating an ideal space for outdoor activities or a children's play area. The lakefront boasts a firm, sandy bottom, making it safe and enjoyable for young ones to splash around. This inviting cottage comprises three bedrooms, a newly renovated bathroom, a spacious living room with a propane fireplace, an eat-in kitchen with walkouts to a large deck, a UV water purification system, and some updated flooring. Unwind and take in the breathtaking views and sunsets from the expansive deck or through the numerous large windows indoors. Conveniently located just 90 minutes from Toronto and a stone's throw away from Rama and Ramara airport, this property offers the perfect weekend escape. Embrace tranquility and create lasting memories at this lakeside haven! (id:1945)
powered by

Property DetailsKey information about 6090 Sheba Drive N
- Cooling: Window air conditioner
- Heating: Baseboard heaters
- Stories: 1
- Year Built: 1960
- Structure Type: House
- Exterior Features: Metal
- Architectural Style: Bungalow
Interior FeaturesDiscover the interior design and amenities
- Basement: None
- Appliances: Refrigerator, Water purifier, Stove
- Living Area: 797
- Bedrooms Total: 3
- Fireplaces Total: 1
- Fireplace Features: Propane, Other - See remarks
- Above Grade Finished Area: 797
- Above Grade Finished Area Units: square feet
- Below Grade Finished Area Units: square feet
- Above Grade Finished Area Source: Plans
- Below Grade Finished Area Source: Other
Exterior & Lot FeaturesLearn about the exterior and lot specifics of 6090 Sheba Drive N
- View: Lake view
- Lot Features: Crushed stone driveway, Country residential, Recreational
- Water Source: Lake/River Water Intake
- Parking Total: 4
- Water Body Name: St. John Lake
- Waterfront Features: Waterfront
Location & CommunityUnderstand the neighborhood and community
- Directions: RAMA ROAD PAST CASINO TO AIRPORT ROAD, TURN RIGHT TO SHEBA TURN LEFT AND LEFT AGAIN
- Common Interest: Freehold
- Street Dir Suffix: North
- Subdivision Name: RA40 - Rural Ramara
Utilities & SystemsReview utilities and system installations
- Sewer: Septic System
- Utilities: Electricity, Cable, Telephone
Tax & Legal InformationGet tax and legal details applicable to 6090 Sheba Drive N
- Tax Annual Amount: 1730
- Zoning Description: SRS
Room Dimensions

This listing content provided by REALTOR.ca
has
been licensed by REALTOR®
members of The Canadian Real Estate Association
members of The Canadian Real Estate Association
Nearby Listings Stat
Active listings
1
Min Price
$649,900
Max Price
$649,900
Avg Price
$649,900
Days on Market
79 days
Sold listings
0
Min Sold Price
$0
Max Sold Price
$0
Avg Sold Price
$0
Days until Sold
days
Nearby Places
Additional Information about 6090 Sheba Drive N












































