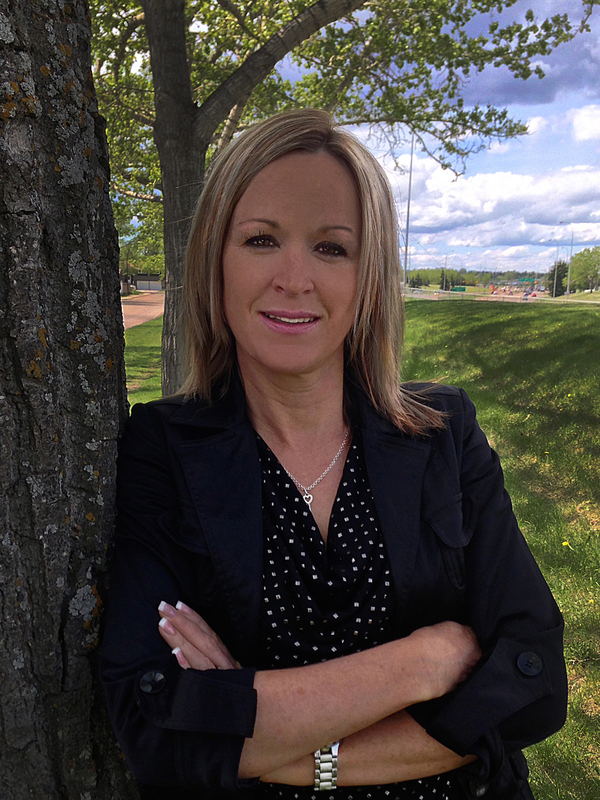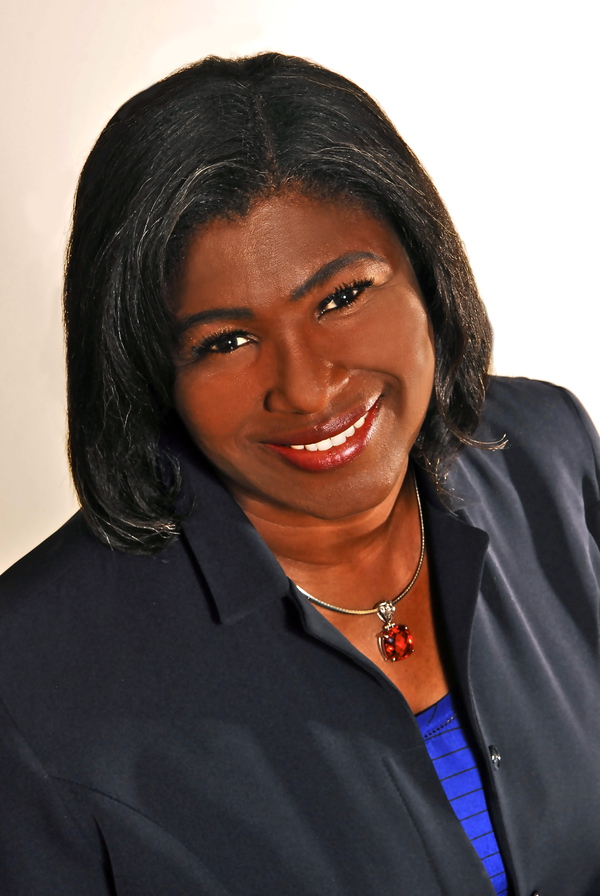2121 Bowness Road Nw, Calgary
- Bedrooms: 2
- Bathrooms: 2
- Living area: 1185.4 square feet
- Type: Residential
- Added: 7 hours ago
- Updated: 3 hours ago
- Last Checked: 40 minutes ago
Investor and Builder alert! Prime opportunity in the heart of West Hillhurst with lot size just shy of 5000 sqft. The possibilities are endless for this location, a beautiful neighbourhood with excellent access to downtown, grocery stores, restaurants, city bike lanes and the bow river pathway. As you enter the home you are greeted with the spacious living room and dining room, attached is the kitchen with lots of cupboard space and cabinets. The main floor is finished off with a den/office and a 2 piece bathroom. Upstairs you will find your large primary bedroom with a 4 piece ensuite complete with a soaker tub. The basement has a large rec room space, which could be used as a home gym or office or could easily be converted to add another bedroom; you have your laundry room and a cold storage room with epoxy floor installed in 2022 that runs through the basement. The south facing backyard is perfect for the summers, enjoy your morning coffee on the deck and notice the mature trees this lot has! One car garage - double walled with gas heat and clean dry storage for light material in the attic. Some recent upgrades include a new roof 2017, basement floor epoxy covering applied 2022, waterline feed and sewer line to house replaced in 2018. (id:1945)
powered by

Property Details
- Cooling: Central air conditioning
- Heating: Forced air, Natural gas
- Stories: 1
- Year Built: 1947
- Structure Type: House
- Exterior Features: Brick, Vinyl siding
- Foundation Details: Poured Concrete
- Construction Materials: Wood frame
Interior Features
- Basement: Finished, Full
- Flooring: Tile, Hardwood, Carpeted
- Appliances: Washer, Refrigerator, Dishwasher, Stove, Dryer, Hood Fan, Window Coverings
- Living Area: 1185.4
- Bedrooms Total: 2
- Bathrooms Partial: 1
- Above Grade Finished Area: 1185.4
- Above Grade Finished Area Units: square feet
Exterior & Lot Features
- Lot Features: Back lane
- Lot Size Units: square meters
- Parking Total: 1
- Parking Features: Detached Garage
- Lot Size Dimensions: 464.00
Location & Community
- Common Interest: Freehold
- Street Dir Suffix: Northwest
- Subdivision Name: West Hillhurst
Tax & Legal Information
- Tax Lot: 40
- Tax Year: 2024
- Tax Block: 24
- Parcel Number: 0014331367
- Tax Annual Amount: 5010
- Zoning Description: R-C2
Room Dimensions
This listing content provided by REALTOR.ca has
been licensed by REALTOR®
members of The Canadian Real Estate Association
members of The Canadian Real Estate Association















