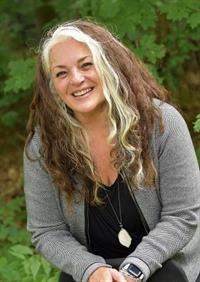308 Park Street, Tay Victoria Harbour
- Living area: 1.276 sqft
- Type: Lots and Land
- Added: 83 days ago
- Updated: 15 days ago
- Last Checked: 22 hours ago
RARE OPPORTUNITY TO OWN A HOME & A MASSIVE 4400 SQ FT DETACHED SHOP ON NEARLY 1.3 PRIVATE ACRES! Welcome to this exceptional property located at 308 Park Street. Situated in the heart of Victoria Harbour, offering residential comfort and entrepreneurial opportunity. Nestled on nearly 1.3 acres, it features a fully updated 2-story home and a longstanding auto body and repair shop. The 1,900 sq ft home boasts a modern kitchen, combined living and dining, and a 3-piece bath on the main floor. Upstairs, three bedrooms and another 3-piece bath provide ample space. Enjoy nearby beaches, marinas, and parks, with easy access to Highway 12 and a 10-minute drive to Midland. Within walking distance are schools, a community center, and shopping options. The house is completely separated from the shop, with a private backyard that provides a serene and secluded retreat. The shop, serving the community for 39 years, offers diverse revenue streams with C1 Zoning. Recent upgrades to the shop, including a comprehensive renovation five years ago with approximately $500k spent on upgrades, including a new HVAC system, electrical, plumbing, siding, two hoists, a 26-foot platform height scissor lift, soffit, fascia, eavestrough, and a recently installed garage door. With 7 bays, along with a paint room and booth, a print room, and an office complete with a bathroom, it's equipped for various automotive needs. Ample parking to accommodate 35 vehicles. The home also features recent updates, including plumbing, wiring, a new gas furnace, central a/c, an owned hot water tank, and newer shingles. There's potential income by renting out the house while utilizing the shop For A business venture offering a unique investment opportunity! (id:1945)
Interior Features
- Appliances: Washer, Refrigerator, Dishwasher, Stove, Dryer
- Living Area: 1.276
Exterior & Lot Features
- Water Source: Municipal water
- Lot Size Dimensions: 131.99 x 328.96 FT
Location & Community
- Directions: Maple St/Park St
Business & Leasing Information
- Business Type: Residential
Utilities & Systems
- Sewer: Sanitary sewer
Tax & Legal Information
- Tax Annual Amount: 7482
- Zoning Description: C1
This listing content provided by REALTOR.ca has
been licensed by REALTOR®
members of The Canadian Real Estate Association
members of The Canadian Real Estate Association
















