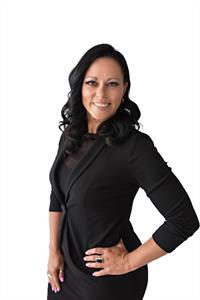125 Armstrong Street W, Listowel
- Bedrooms: 7
- Bathrooms: 4
- Living area: 3899 square feet
- Type: Residential
- Added: 24 days ago
- Updated: 9 hours ago
- Last Checked: 1 hours ago
A fabulous opportunity to acquire this 5+ bedroom Executive home! Right from the pages of ‘homes and garden’ Beautiful Road Appeal! The main level features bungalow-style living, featuring the main floor master bedroom and ensuite, as well as main floor laundry! The main floor level is open-concept and decorated in earth tone shades! Just wait until you see the Kitchen! You can practically smell the apple pie baking in this Kitchen. Gorgeous, newly updated Kitchen with timeless soft white cabinetry. The sprawling island has an elegant quartz countertop, undermount white double modern farmhouse sink, pull down faucet and a hidden under-counter microwave. High-end stainless-steel appliances, ultra chic light fixtures, and high-end finishes! The great room has an open concept design with soaring ceilings, and a cozy gas fireplace for those cold winter nights! Updated high-quality flooring in contemporary earth-tone shades throughout the kitchen, dining-area, great-room, and entrance. Main-floor Master Bedroom Suite with a luxury ensuite with no expense spared, tranquil fireplace, soaker tub, large walk-in shower with high-end fixtures! We have three washrooms available on the main and upper levels for families with growing children! Upstairs, there’s a fantastic family-room with wet bar , three spacious bedrooms, a cozy office nook, and a five-piece bath for the kids! The lower level is fantastic, featuring a two-bedroom suite, full Kitchen, living-room, and four pc bathroom. Ideal for multi-family living or additional income, easily converted back! The suite features its own private entrance. There is a walk-down staircase from within the garage! Outside, at the back of the property there is a 12' x 24' approx, garage style outdoor building. A private, completely fenced yard with an above-ground pool! We have a huge, open deck that is ideal for weekend barbecues with friends and family! (id:1945)
powered by

Property DetailsKey information about 125 Armstrong Street W
- Cooling: Central air conditioning
- Heating: Forced air, Natural gas
- Stories: 2
- Year Built: 2007
- Structure Type: House
- Exterior Features: Brick, Stone
- Foundation Details: Poured Concrete
- Architectural Style: 2 Level
Interior FeaturesDiscover the interior design and amenities
- Basement: Finished, Full
- Appliances: Washer, Refrigerator, Dishwasher, Stove, Dryer, Microwave, Wet Bar, Hood Fan
- Living Area: 3899
- Bedrooms Total: 7
- Fireplaces Total: 2
- Bathrooms Partial: 1
- Fireplace Features: Electric, Other - See remarks
- Above Grade Finished Area: 2754
- Below Grade Finished Area: 1145
- Above Grade Finished Area Units: square feet
- Below Grade Finished Area Units: square feet
- Above Grade Finished Area Source: Other
- Below Grade Finished Area Source: Other
Exterior & Lot FeaturesLearn about the exterior and lot specifics of 125 Armstrong Street W
- Lot Features: Wet bar, In-Law Suite
- Water Source: Municipal water
- Parking Total: 5
- Pool Features: Above ground pool
- Parking Features: Attached Garage, Detached Garage
Location & CommunityUnderstand the neighborhood and community
- Directions: off of Wallace Avenue, South
- Common Interest: Freehold
- Street Dir Suffix: West
- Subdivision Name: 32 - Listowel
- Community Features: Quiet Area
Utilities & SystemsReview utilities and system installations
- Sewer: Municipal sewage system
Tax & Legal InformationGet tax and legal details applicable to 125 Armstrong Street W
- Tax Annual Amount: 5975.33
- Zoning Description: R4
Room Dimensions

This listing content provided by REALTOR.ca
has
been licensed by REALTOR®
members of The Canadian Real Estate Association
members of The Canadian Real Estate Association
Nearby Listings Stat
Active listings
2
Min Price
$774,900
Max Price
$899,900
Avg Price
$837,400
Days on Market
72 days
Sold listings
1
Min Sold Price
$1,099,900
Max Sold Price
$1,099,900
Avg Sold Price
$1,099,900
Days until Sold
138 days
Nearby Places
Additional Information about 125 Armstrong Street W


















































