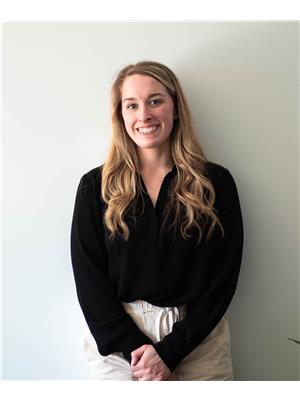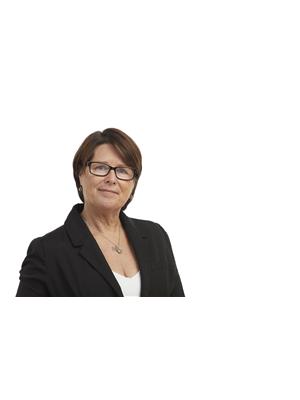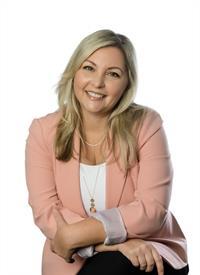25 Barbara Street, Quinte West
- Bedrooms: 4
- Bathrooms: 2
- Type: Residential
- Added: 9 days ago
- Updated: 8 days ago
- Last Checked: 12 hours ago
Discover the perfect blend of comfort and versatility in this charming 12-year old raised bungalow at 25 Barbara St. This inviting home features two spacious bedrooms on the upper level, along with a bathroom, perfect for family living. The lower level offers two additional bedrooms and another bathroom ideal for guests, multi-generational living, or as a potential in-law suite. Complete with a rough-in for a kitchen sink and lower level laundry, providing flexibility for your needs. Enjoy a bright and airy living space that flows seamlessly from room to room, making it perfect for entertaining or quiet evenings at home. The large detached garage provides ample storage and workspace, while the sereneness of this backyard offers relaxation and recreation. Imagine having your morning coffee while basking in the sunshine on this back deck. Located in a friendly neighbourhood close to parks, schools, and local amenities. Comfort meets convenience in this beautifully maintained raised bungalow. Don't miss the opportunity to make this versatile and welcoming home yours!
powered by

Property Details
- Cooling: Central air conditioning
- Heating: Forced air, Natural gas
- Stories: 1
- Structure Type: House
- Exterior Features: Brick, Vinyl siding
- Foundation Details: Concrete
- Architectural Style: Raised bungalow
Interior Features
- Basement: Finished, Full
- Appliances: Washer, Refrigerator, Dishwasher, Range, Dryer, Water Heater
- Bedrooms Total: 4
Exterior & Lot Features
- Water Source: Municipal water
- Parking Total: 5
- Parking Features: Detached Garage
- Lot Size Dimensions: 40.91 x 148.88 FT
Location & Community
- Directions: North on West Street, East onto Barbara. Or from Sidney Street, West onto Austin and North onto Barbara and around the bend.
- Common Interest: Freehold
Utilities & Systems
- Sewer: Sanitary sewer
- Utilities: Sewer
Tax & Legal Information
- Tax Annual Amount: 3438.98
- Zoning Description: R2
Room Dimensions
This listing content provided by REALTOR.ca has
been licensed by REALTOR®
members of The Canadian Real Estate Association
members of The Canadian Real Estate Association
















