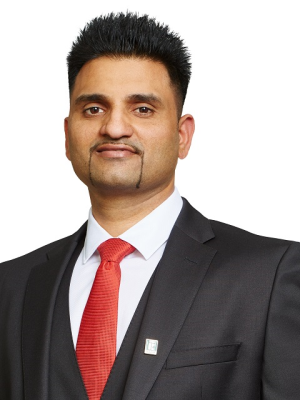3007 15 Water Walk Drive, Markham
- Bedrooms: 2
- Bathrooms: 2
- Type: Apartment
Source: Public Records
Note: This property is not currently for sale or for rent on Ovlix.
We have found 6 Condos that closely match the specifications of the property located at 3007 15 Water Walk Drive with distances ranging from 2 to 10 kilometers away. The prices for these similar properties vary between 2,200 and 3,450.
Nearby Places
Name
Type
Address
Distance
Milestones Restaurant - Markham
Bar
3760 Highway #7 East
0.4 km
Unionville High School
School
201 Town Centre Blvd
0.8 km
Coledale Public School
School
60 Coledale Rd
1.6 km
Buttonville Public School
School
141 John Button Blvd
2.4 km
Town Centre Montessori Private School
School
155 Clayton Dr
3.0 km
Ashton Meadows Public School
School
230 Calvert Rd
3.1 km
St. Augustine Catholic High School
School
2188 Rodick Rd
3.2 km
Toronto Buttonville Municipal Airport
Airport
2833 16th Ave
3.4 km
Markville Shopping Centre
Shopping mall
5000 Hwy 7 E
3.5 km
CHAKO Barbecue Sushi Izakaya
Restaurant
163 York Blvd
3.8 km
Pacific Mall
Shopping mall
4300 Steeles Ave E
3.8 km
Pierre Elliott Trudeau High School
School
90 Bur Oak Ave
3.9 km
Property Details
- Cooling: Central air conditioning
- Heating: Forced air, Natural gas
- Structure Type: Apartment
- Exterior Features: Concrete
Interior Features
- Flooring: Laminate
- Bedrooms Total: 2
- Bathrooms Partial: 1
Exterior & Lot Features
- Lot Features: Balcony
- Parking Total: 1
- Pool Features: Outdoor pool
- Parking Features: Underground
- Building Features: Exercise Centre, Recreation Centre, Visitor Parking
Location & Community
- Directions: Highway 7/ Warden
- Common Interest: Condo/Strata
- Community Features: Pet Restrictions
Property Management & Association
- Association Name: Times Property Management 905-604-7150
Business & Leasing Information
- Total Actual Rent: 2600
- Lease Amount Frequency: Monthly
Remarkable Bright & Spacious South Facing 1+Den Unit, In High Demand Uptown Markham! 9' Ceiling, Spacious Rooms With A Big Den That Could Be Used As 2nd Bdrm Or Office. Functional Layout With Laminate Floor Thru-Out. Stainless Steel Appliances, Granite Counter Top, Glass Cook-Top, Stacked Washer/Dryer. Big Windows For More Sunlight. Amenities Include Rooftop Pool, Roof Top Bbq Area, Gym And All Amenities.
Demographic Information
Neighbourhood Education
| Master's degree | 385 |
| Bachelor's degree | 1205 |
| University / Above bachelor level | 65 |
| University / Below bachelor level | 125 |
| Certificate of Qualification | 60 |
| College | 675 |
| Degree in medicine | 40 |
| University degree at bachelor level or above | 1725 |
Neighbourhood Marital Status Stat
| Married | 2375 |
| Widowed | 205 |
| Divorced | 440 |
| Separated | 175 |
| Never married | 1565 |
| Living common law | 370 |
| Married or living common law | 2745 |
| Not married and not living common law | 2380 |
Neighbourhood Construction Date
| 1961 to 1980 | 45 |
| 1981 to 1990 | 35 |
| 1991 to 2000 | 275 |
| 2001 to 2005 | 65 |
| 2006 to 2010 | 670 |
| 1960 or before | 25 |








