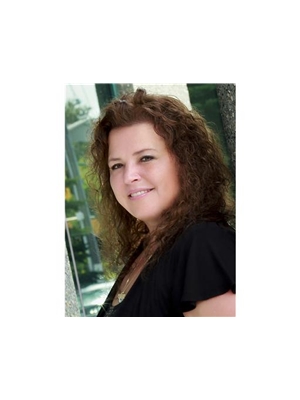137 Dean Avenue, Barrie Painswick South
- Bedrooms: 4
- Bathrooms: 3
- Type: Residential
- Added: 123 days ago
- Updated: 7 days ago
- Last Checked: 18 minutes ago
Location, location, location! This awesome, open layout bungalow in Barrie's south end is literally close to everything: schools, shopping, library, parks, GO Train and highway access for easy commuting. Featuring a bright, flowing living room/dining area, kitchen with convenient breakfast nook and sliding glass doors opening to a fabulous two tiered deck and BBQ hooked into gas line, where your summer dining ""al fresco"" awaits. Lovely gardens with perennials and trees and a fully fenced yard. The finished lower level offers an extra family/rec room, bedroom and bathroom for extended family and guests, as well as a cold room, lots of storage space, and a large workshop for the hobbyist. And there's a handy inside entry from the garage into the main floor laundry room. Start your next chapter here!
powered by

Property Details
- Cooling: Central air conditioning
- Heating: Forced air, Natural gas
- Stories: 1
- Structure Type: House
- Exterior Features: Brick
- Foundation Details: Concrete
- Architectural Style: Bungalow
Interior Features
- Basement: Finished, Full
- Flooring: Tile, Laminate, Carpeted
- Appliances: Washer, Refrigerator, Water softener, Dishwasher, Stove, Dryer, Microwave, Window Coverings, Garage door opener remote(s), Water Heater
- Bedrooms Total: 4
- Bathrooms Partial: 1
Exterior & Lot Features
- Lot Features: Flat site
- Water Source: Municipal water
- Parking Total: 4
- Parking Features: Attached Garage
- Lot Size Dimensions: 42.85 x 110.89 FT
Location & Community
- Directions: BIG BAY POINT TO DEAN AVENUE
- Common Interest: Freehold
- Community Features: School Bus
Utilities & Systems
- Sewer: Sanitary sewer
- Utilities: Sewer, Cable
Tax & Legal Information
- Tax Year: 2024
- Tax Annual Amount: 4725.71
- Zoning Description: RES
Room Dimensions
This listing content provided by REALTOR.ca has
been licensed by REALTOR®
members of The Canadian Real Estate Association
members of The Canadian Real Estate Association
















