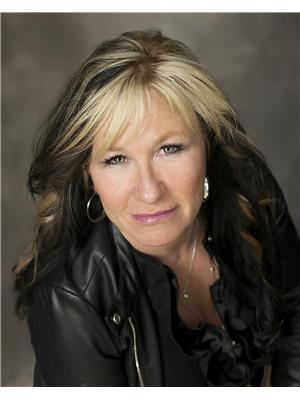160010 362 Pr Highway, Dauphin
- Bedrooms: 5
- Bathrooms: 2
- Living area: 1632 square feet
- Type: Farm and Ranch
- Added: 339 days ago
- Updated: 22 days ago
- Last Checked: 14 hours ago
R30//Dauphin/LOCATED ON PR 362 between Valley River and Sifton is 123.96 ACRES of pasture land featuring a 1970's built bungalow with 1632 SF of living space!Property features pasture with small amount of bush, willow trees, garden, 2 side by side dugouts, septic tank/mound & ejector, well, 4 driveways (2 with Hwy access & 2 off gravel road), 4 car garage & several outbuildings. This home, on crawl space, features 5 bedrooms to accommodate a large or growing family, spacious living room, 4 pce bathroom with laundry, 3 pce bathroom and porch. High speed internet access available (seller doesn't require tower). Direct highway access. Make an appointment for your personal viewing today! (id:1945)
powered by

Property DetailsKey information about 160010 362 Pr Highway
Interior FeaturesDiscover the interior design and amenities
Exterior & Lot FeaturesLearn about the exterior and lot specifics of 160010 362 Pr Highway
Location & CommunityUnderstand the neighborhood and community
Utilities & SystemsReview utilities and system installations
Tax & Legal InformationGet tax and legal details applicable to 160010 362 Pr Highway
Additional FeaturesExplore extra features and benefits
Room Dimensions

This listing content provided by REALTOR.ca
has
been licensed by REALTOR®
members of The Canadian Real Estate Association
members of The Canadian Real Estate Association
Nearby Listings Stat
Active listings
1
Min Price
$279,900
Max Price
$279,900
Avg Price
$279,900
Days on Market
338 days
Sold listings
0
Min Sold Price
$0
Max Sold Price
$0
Avg Sold Price
$0
Days until Sold
days





