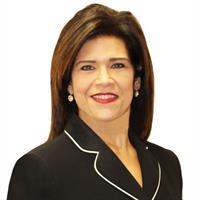4817 Barcelona, Windsor
- Bedrooms: 4
- Bathrooms: 3
- Type: Residential
Source: Public Records
Note: This property is not currently for sale or for rent on Ovlix.
We have found 6 Houses that closely match the specifications of the property located at 4817 Barcelona with distances ranging from 2 to 10 kilometers away. The prices for these similar properties vary between 599,000 and 829,995.
Nearby Places
Name
Type
Address
Distance
Costco Wholesale
Bakery
4411 Walker Rd
1.1 km
Boston Pizza
Restaurant
4450 Walker Rd
1.2 km
Chuck E. Cheese's
Restaurant
4450 Walker Rd
1.3 km
Garden Buffet
Restaurant
4388 Walker Rd
1.3 km
Ciociaro Club
Food
3745 N Talbot Rd
1.8 km
Tim Hortons
Cafe
3998 Walker Rd
2.0 km
Red Sail Restaurant & Tavern
Restaurant
3838 Walker Rd
2.3 km
Windsor Airport
Airport
3200 County Road 42
2.4 km
Armando's Pizza
Restaurant
326 Cabana Rd E
2.6 km
Toscana Restaurant
Restaurant
3891 Dougall Ave
2.8 km
Tim Hortons
Cafe
3850 Dougall Ave
2.8 km
Subway
Meal takeaway
3392 Dougall Ave
3.8 km
Property Details
- Cooling: Central air conditioning
- Heating: Forced air, Natural gas, Furnace
- Year Built: 2006
- Structure Type: House
- Exterior Features: Brick
- Foundation Details: Concrete
- Architectural Style: Raised ranch, Raised Ranch w/ Bonus Room
Interior Features
- Flooring: Hardwood, Carpeted, Ceramic/Porcelain
- Appliances: Washer, Refrigerator, Dishwasher, Stove, Dryer, Microwave Range Hood Combo
- Bedrooms Total: 4
- Fireplaces Total: 1
- Fireplace Features: Gas, Direct vent
Exterior & Lot Features
- Lot Features: Double width or more driveway, Concrete Driveway, Finished Driveway, Front Driveway
- Pool Features: Above ground pool
- Parking Features: Garage, Inside Entry
- Lot Size Dimensions: 35.54XIrreg.
Location & Community
- Common Interest: Freehold
Tax & Legal Information
- Tax Year: 2024
- Zoning Description: RD 1.2
MOVE-IN READY! Welcome to 4817 Barcelona. This beautifully spacious home was specifically designed and built for this crescent lot. Boasting 3+1 bedrooms with a generous primary suite, 3 full baths with recently updated ensuite, large open kitchen with an abundance of pantry space as well as natural light, full dining & living room, fully finished basement w/ grade entrance (potential for in-law suite). Custom landscape, exposed aggregate patio, deck off the kitchen, low-level entertaining deck with gazebo, above ground pool, large fenced-in yard perfect for large gatherings & entertaining. This home will not disappoint. Close to schools, shopping, and major highways. (id:1945)
Demographic Information
Neighbourhood Education
| Master's degree | 65 |
| Bachelor's degree | 220 |
| University / Above bachelor level | 25 |
| University / Below bachelor level | 30 |
| Certificate of Qualification | 15 |
| College | 165 |
| Degree in medicine | 15 |
| University degree at bachelor level or above | 335 |
Neighbourhood Marital Status Stat
| Married | 755 |
| Widowed | 20 |
| Divorced | 20 |
| Separated | 20 |
| Never married | 305 |
| Living common law | 20 |
| Married or living common law | 780 |
| Not married and not living common law | 365 |
Neighbourhood Construction Date
| 2001 to 2005 | 255 |
| 2006 to 2010 | 75 |










