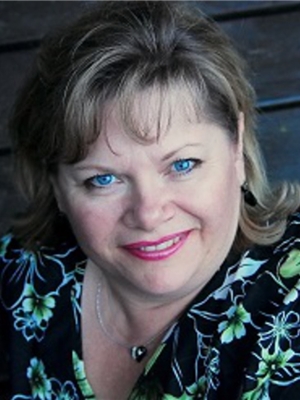7 8020 Silver Springs Road Nw, Calgary
- Bedrooms: 2
- Bathrooms: 4
- Living area: 1512.8 square feet
- Type: Townhouse
Source: Public Records
Note: This property is not currently for sale or for rent on Ovlix.
We have found 6 Townhomes that closely match the specifications of the property located at 7 8020 Silver Springs Road Nw with distances ranging from 2 to 10 kilometers away. The prices for these similar properties vary between 315,000 and 555,000.
Nearby Listings Stat
Active listings
26
Min Price
$649,900
Max Price
$1,450,000
Avg Price
$850,988
Days on Market
30 days
Sold listings
16
Min Sold Price
$519,900
Max Sold Price
$1,095,000
Avg Sold Price
$760,393
Days until Sold
24 days
Nearby Places
Name
Type
Address
Distance
F. E. Osborne School
School
5315 Varsity Dr NW
3.4 km
Canada Olympic Park
Establishment
88 Canada Olympic Road SW
3.4 km
Calgary Waldorf School
School
515 Cougar Ridge Dr SW
4.3 km
Purdys Chocolatier Market
Food
3625 Shaganappi Trail NW
4.5 km
Calgary French & International School
School
700 77 St SW
4.7 km
NOtaBLE - The Restaurant
Bar
4611 Bowness Rd NW
5.2 km
The Olympic Oval
Stadium
2500 University Dr NW
6.0 km
Edworthy Park
Park
5050 Spruce Dr SW
6.1 km
Nose Hill Park
Park
Calgary
6.5 km
The Keg Steakhouse & Bar - Stadium
Restaurant
1923 Uxbridge Dr NW
6.8 km
Foothills Medical Centre
Hospital
1403 29 St NW
7.0 km
McMahon Stadium
Stadium
1817 Crowchild Trail NW
7.2 km
Property Details
- Cooling: Central air conditioning
- Heating: Forced air, Natural gas
- Stories: 3
- Year Built: 1994
- Structure Type: Row / Townhouse
- Exterior Features: Brick, Vinyl siding
- Foundation Details: Poured Concrete
- Construction Materials: Wood frame
Interior Features
- Basement: Finished, Full, Walk out
- Flooring: Hardwood, Carpeted
- Appliances: Refrigerator, Dishwasher, Stove, Window Coverings, Washer & Dryer
- Living Area: 1512.8
- Bedrooms Total: 2
- Fireplaces Total: 2
- Bathrooms Partial: 1
- Above Grade Finished Area: 1512.8
- Above Grade Finished Area Units: square feet
Exterior & Lot Features
- Lot Features: See remarks, Other
- Parking Total: 2
- Parking Features: Attached Garage
- Building Features: Other
Location & Community
- Common Interest: Condo/Strata
- Street Dir Suffix: Northwest
- Subdivision Name: Silver Springs
- Community Features: Pets Allowed
Property Management & Association
- Association Fee: 530.98
- Association Name: Blue Jean Property Management
- Association Fee Includes: Common Area Maintenance, Property Management, Security, Ground Maintenance, Insurance, Reserve Fund Contributions
Tax & Legal Information
- Tax Year: 2024
- Parcel Number: 0026270884
- Tax Annual Amount: 3035
- Zoning Description: M-C1 d75
Additional Features
- Security Features: Alarm system
This remarkable home, situated in a secure gated community in Silver Springs, offers a blend of privacy, convenience, and natural beauty. It backs onto a serene greenspace, providing a peaceful and picturesque backdrop.On the main floor, you’ll find a spacious great room bathed in natural light, featuring an open kitchen that is perfect for both cooking and entertaining. The living area includes a cozy gas fireplace and opens onto a patio overlooking a lovely park area. This level also includes a convenient half bath.Upstairs, the home boasts a large primary bedroom that provides a restful retreat, along with a generously sized second bedroom. A well-appointed four-piece bathroom complements this floor, which also houses a new washer and dryer for added convenience.The walk-out lower level is designed for comfort and functionality, featuring a sizable family room and a versatile den or office space. A second gas fireplace and a built-in entertainment unit enhance the living area, and the patio doors give ample nature alight and open onto the lower level patio facing the park. This level also includes a large four-piece bathroom, ample storage, and a walk-out patio that leads directly to the city park area.This well-run gated complex offers an exceptional living experience with its blend of inner-city connivance and suburban retreat. (id:1945)
Demographic Information
Neighbourhood Education
| Master's degree | 40 |
| Bachelor's degree | 145 |
| University / Above bachelor level | 10 |
| University / Below bachelor level | 20 |
| Certificate of Qualification | 25 |
| College | 95 |
| Degree in medicine | 10 |
| University degree at bachelor level or above | 205 |
Neighbourhood Marital Status Stat
| Married | 400 |
| Widowed | 25 |
| Divorced | 60 |
| Separated | 20 |
| Never married | 175 |
| Living common law | 25 |
| Married or living common law | 425 |
| Not married and not living common law | 275 |
Neighbourhood Construction Date
| 1961 to 1980 | 180 |
| 1981 to 1990 | 55 |
| 1991 to 2000 | 85 |
| 2001 to 2005 | 10 |
| 1960 or before | 10 |











