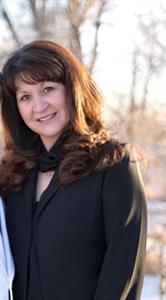3535 Beaver Road Nw, Calgary
- Bedrooms: 4
- Bathrooms: 2
- Living area: 1667.6 square feet
- Type: Residential
Source: Public Records
Note: This property is not currently for sale or for rent on Ovlix.
We have found 6 Houses that closely match the specifications of the property located at 3535 Beaver Road Nw with distances ranging from 2 to 10 kilometers away. The prices for these similar properties vary between 619,900 and 920,000.
Nearby Places
Name
Type
Address
Distance
F. E. Osborne School
School
5315 Varsity Dr NW
2.1 km
Purdys Chocolatier Market
Food
3625 Shaganappi Trail NW
2.4 km
Nose Hill Park
Park
Calgary
2.4 km
The Olympic Oval
Stadium
2500 University Dr NW
2.8 km
Saint Francis High School
School
877 Northmount Dr NW
3.2 km
NOtaBLE - The Restaurant
Bar
4611 Bowness Rd NW
3.7 km
The Keg Steakhouse & Bar - Stadium
Restaurant
1923 Uxbridge Dr NW
3.7 km
McMahon Stadium
Stadium
1817 Crowchild Trail NW
3.7 km
Alberta Bible College
School
635 Northmount Dr NW
3.9 km
Branton Junior High School
University
2103 20 St NW
4.0 km
Foothills Medical Centre
Hospital
1403 29 St NW
4.2 km
Edworthy Park
Park
5050 Spruce Dr SW
4.4 km
Property Details
- Cooling: None
- Heating: Forced air, Other
- Year Built: 1966
- Structure Type: House
- Exterior Features: Metal
- Foundation Details: Poured Concrete
- Architectural Style: Bi-level
Interior Features
- Basement: Finished, Full, Walk out
- Flooring: Hardwood, Carpeted, Ceramic Tile
- Appliances: Refrigerator, Cooktop - Electric, Dishwasher, Oven, Microwave, Window Coverings, Washer & Dryer
- Living Area: 1667.6
- Bedrooms Total: 4
- Fireplaces Total: 1
- Above Grade Finished Area: 1667.6
- Above Grade Finished Area Units: square feet
Exterior & Lot Features
- Lot Features: Treed, Back lane, Wet bar, No neighbours behind, French door, No Smoking Home
- Lot Size Units: square feet
- Parking Total: 1
- Parking Features: Parking Pad
- Lot Size Dimensions: 5439.00
Location & Community
- Common Interest: Freehold
- Street Dir Suffix: Northwest
- Subdivision Name: Brentwood
Tax & Legal Information
- Tax Lot: 1
- Tax Year: 2024
- Tax Block: 5
- Parcel Number: 0019886696
- Tax Annual Amount: 4014.9
- Zoning Description: R-CG
CORNER LOT | WALKOUT BASEMENT | SEPARATE ENTRANCE | 1668 SQFT MAIN FLOOR | ALMOST 3000 SQFT LIVING SPACE | SPACIOUS - 2 LIVING ROOMS ON MAIN + 2 LIVING ROOMS IN BASEMENT | NW TOP SCHOOLS // This beautiful home is situated on a CORNER LOT in the sought-after Brentwood community, with 1,668 sqft on the MAIN FLOOR and a WALKOUT basement - a rare find in the area. Natural light fills the main floor through the many large windows. The main floor features hardwood floors, character doors and a VAULTED SOUTH FACING SUNROOM that dreams are made of (with sliding doors to a lovely SOUTH BALCONY)- a perfect space to linger and enjoy a view to the mountains. The KITCHEN comes with oak cabinets, stainless steel appliances & a bright EATING NOOK. 3 BEDROOMS UP, one being a generous and bright primary. The large 4pc main bathroom has a double sink vanity and deep tub. The WALKOUT basement is an additional treasure (with a SEPARATE ENTRANCE), providing TWO EXTRA LIVING AREAS on the lower level for your family to spread out and enjoy. The basement has a 4th bedroom/hobby room, a full bath, a fireplace, and a wet bar. It opens directly onto the BACKYARD through sliding doors, where you can bask in the serenity of nature with your loved ones. With nearly 3,000 sqft of finished living space, this home is perfectly situated within WALK DISTANCE to TOP-RATED SCHOOLS (Sir Winston Churchill High School, Dr. E.W. Coffin Elementary, Simon Fraser School), U of C, shopping, dining, public transportation, and hospitals. // MOVE-IN READY. Great opportunity for FAMILIES and INVESTORS. This one WON'T LAST. (id:1945)
Demographic Information
Neighbourhood Education
| Master's degree | 10 |
| Bachelor's degree | 60 |
| College | 40 |
| University degree at bachelor level or above | 80 |
Neighbourhood Marital Status Stat
| Married | 160 |
| Widowed | 50 |
| Divorced | 45 |
| Separated | 15 |
| Never married | 85 |
| Living common law | 15 |
| Married or living common law | 180 |
| Not married and not living common law | 190 |
Neighbourhood Construction Date
| 1961 to 1980 | 105 |
| 1991 to 2000 | 10 |









