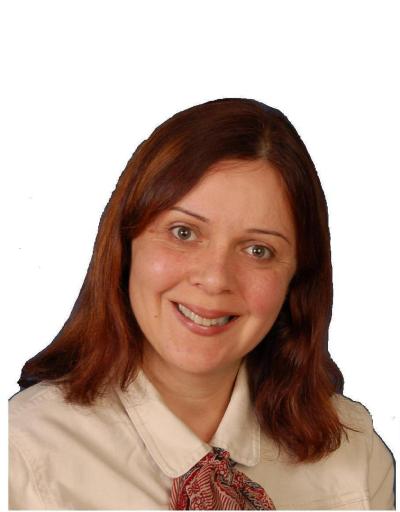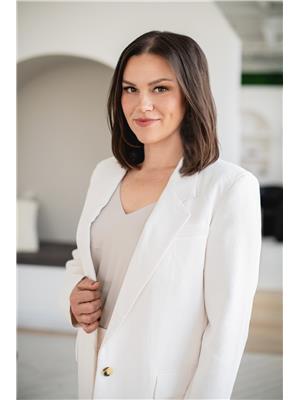720 Sundew Drive, Waterloo
- Bedrooms: 5
- Bathrooms: 5
- Living area: 3388.92 square feet
- Type: Residential
- Added: 43 days ago
- Updated: 8 days ago
- Last Checked: 9 hours ago
Welcome to 720 Sundew Drive, a perfect family home in the highly desired Waterloo Vista Hills community. This spacious residence has nearly 3400 sqft of living space just on the main and second levels, offering an expansive living experience. The second floor has 4 spacious bedrooms, each of them with its own ensuite bath, and walking closet. The second floor has a bonus room with ensuite privilege that can be used as an office or a fifth bedroom. Adding to the functionality and value of this home, the second floor has a laundry room, a walking linen closet and a spacious Hallway with a den area. The airy master bedroom retreat has 2 walk-in closets, and a bright luxury ensuite with double vanities, free standing tub, glass shower and toilet cubicle. The open concept main floor has a 9ft ceiling and features a large kitchen with a center island, and plenty of quartz countertops and cabinets.The convenient walking pantry and servery connects the kitchen to the beautiful formal dining room. A bright and spacious dinette follows an open concept and leads to an inviting great room with a gas fireplace. In addition, the main floor features a generous foyer, and a large mudroom. Another bonus room with an ensuite bathroom adds to the main floor versatility and convenience. Outside, enjoy the fully fenced backyard, with interlock paved patio and multiple gathering places. For your convenience there is a gas line for your barbecue and a shed that offers lots of storage space for your tools and equipment. Enjoy your summer time in the heated above ground pool in a beautiful landscaped yard. Surrounded by walking trails, excellent schools at all levels, school bus stops at steps away, the universities, shopping, restaurants, Costco, and the Boardwalk. This home offers an exceptional opportunity to own an outstanding property in a friendly family neighborhood. (id:1945)
powered by

Property Details
- Cooling: Central air conditioning
- Heating: Forced air
- Stories: 2
- Year Built: 2016
- Structure Type: House
- Exterior Features: Brick, Vinyl siding, Shingles
- Foundation Details: Poured Concrete
- Architectural Style: 2 Level
Interior Features
- Basement: Unfinished, Full
- Appliances: Washer, Refrigerator, Gas stove(s), Dishwasher, Dryer, Hood Fan, Window Coverings, Garage door opener, Microwave Built-in
- Living Area: 3388.92
- Bedrooms Total: 5
- Fireplaces Total: 1
- Above Grade Finished Area: 3388.92
- Above Grade Finished Area Units: square feet
- Above Grade Finished Area Source: Other
Exterior & Lot Features
- Lot Features: Conservation/green belt, Sump Pump, Automatic Garage Door Opener
- Water Source: Municipal water
- Parking Total: 4
- Pool Features: Above ground pool
- Parking Features: Attached Garage
Location & Community
- Directions: Sundew Drive, left at Rock Elm St, right at Pasture Rose St, left at Sundew Drive
- Common Interest: Freehold
- Subdivision Name: 443 - Columbia Forest/Clair Hills
- Community Features: Quiet Area, School Bus, Community Centre
Utilities & Systems
- Sewer: Municipal sewage system
Tax & Legal Information
- Tax Annual Amount: 8156.75
- Zoning Description: R6
Additional Features
- Security Features: Smoke Detectors
Room Dimensions
This listing content provided by REALTOR.ca has
been licensed by REALTOR®
members of The Canadian Real Estate Association
members of The Canadian Real Estate Association
















