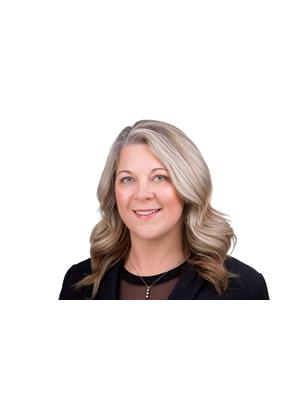19 Jeffreys Lane, Renfrew
- Bedrooms: 5
- Bathrooms: 3
- Type: Residential
- Added: 38 days ago
- Updated: 17 days ago
- Last Checked: 17 days ago
Flooring: Tile, Flooring: Hardwood, Welcome to 19 Jeffreys Lane, a 5-bed, 3-bath waterfront home on the Bonnechere River. Built in 2012, this turn-key property offers an open-concept kitchen, dining, and living space with custom cabinets, granite countertops, and stainless-steel appliances. Enjoy stunning water views from the living area. The main-level master suite features large closets and a luxury ensuite with a walk-in tub, shower jets, hand-held sprayer, and rainfall showerhead. Hardwood floors grace all bedrooms, while oversized tiles finish both levels. The lower level has a spacious rec area for entertaining. Accessibility is prioritized with a wheelchair ramp, wide doors, and stairs designed for a future chair lift. An ICF foundation adds durability. An 1,131 sq ft two-door garage on a separate lot offers development potential. With a sandy beach and boating access to Golden Lake, this property combines beauty and opportunity across two parcels. (id:1945)
powered by

Property DetailsKey information about 19 Jeffreys Lane
- Stories: 1
- Structure Type: House
- Exterior Features: Stone, Vinyl siding
- Foundation Details: Concrete
- Architectural Style: Bungalow
Interior FeaturesDiscover the interior design and amenities
- Basement: Finished, Full
- Appliances: Washer, Refrigerator, Hot Tub, Dishwasher, Stove, Dryer
- Bedrooms Total: 5
- Fireplaces Total: 1
Exterior & Lot FeaturesLearn about the exterior and lot specifics of 19 Jeffreys Lane
- Parking Total: 10
- Parking Features: Detached Garage
- Building Features: Exercise Centre, Fireplace(s)
- Lot Size Dimensions: 100 x 182 FT ; 0
- Waterfront Features: Waterfront
Location & CommunityUnderstand the neighborhood and community
- Directions: From HWY 60 follow Tramore Rd to Eady Rd, left onto Jeffreys Lane. From Round Lake Rd follow Red Rock Rd Diversion through to Tramore Rd, Right on Eady Rd and Left on Jeffreys Lane
- Common Interest: Freehold
Utilities & SystemsReview utilities and system installations
- Sewer: Septic System
Tax & Legal InformationGet tax and legal details applicable to 19 Jeffreys Lane
- Tax Annual Amount: 5267
- Zoning Description: Rural
Room Dimensions
| Type | Level | Dimensions |
| Bedroom | Lower level | 3.3 x 3.78 |
| Bathroom | Lower level | 2.84 x 2.64 |
| Utility room | Lower level | 3.6 x 2.69 |
| Kitchen | Main level | 6.62 x 3.83 |
| Living room | Main level | 6.62 x 3.47 |
| Bedroom | Main level | 3.96 x 4.59 |
| Bathroom | Main level | 3.45 x 2.59 |
| Bedroom | Main level | 3.35 x 3.7 |
| Bedroom | Main level | 3.35 x 3.35 |
| Bathroom | Main level | 2.66 x 1.57 |
| Recreational, Games room | Lower level | 14.02 x 4.85 |
| Bedroom | Lower level | 3.88 x 3.78 |

This listing content provided by REALTOR.ca
has
been licensed by REALTOR®
members of The Canadian Real Estate Association
members of The Canadian Real Estate Association
Nearby Listings Stat
Active listings
1
Min Price
$1,095,000
Max Price
$1,095,000
Avg Price
$1,095,000
Days on Market
37 days
Sold listings
0
Min Sold Price
$0
Max Sold Price
$0
Avg Sold Price
$0
Days until Sold
days














