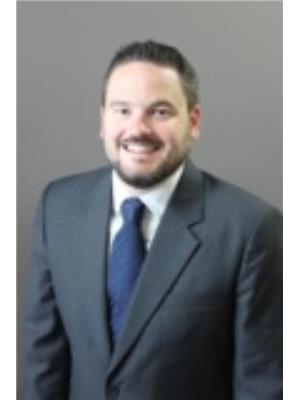16 Rundlewood Bay Ne, Calgary
- Bedrooms: 4
- Bathrooms: 4
- Living area: 1153.2 square feet
- Type: Residential
- Added: 20 days ago
- Updated: 12 days ago
- Last Checked: 21 hours ago
Welcome to this beautifully upgraded detached home in the desirable community of Rundle. This spacious property offers a blend of modern conveniences and classic comfort, making it perfect for families and investors alike. On the Main Floor you can enjoy the open and airy feel , featuring upgraded flooring throughout. The modern kitchen is a culinary dream with sleek cabinetry and ample counter space perfect for creating delicious meals. Relax in the cozy living room by the contemporary fireplace, a stylish focal point for gatherings or quiet evenings. The main floor also includes three generously sized bedrooms, providing ample space for a growing family. The primary bedroom boasts a convenient 2-piece ensuite, while a 4-piece bathroom serves the additional bedrooms. The Basement is ILLEGALLY suited ideal for extended family living or potential rental income. It features a fully functional kitchen, a bedroom, and a 3-piece bathroom.Additional space in the basement includes an office, perfect for working from home, and a bonus 2-piece bathroom featuring a steam shower and sink. Step outside to enjoy a spacious front driveway and a single detached garage, providing plenty of parking and storage options. The backyard is a private oasis, complete with a patio perfect for summer barbecues, relaxing with friends, or enjoying the tranquility of your own space.With the prime location in Rundle, close to schools, parks, shopping, and public transit, ensuring all amenities are within easy reach.A great investment opportunity with the potential for rental income from the ILLEGAL basement suite.Don’t miss your chance to own this versatile and charming home. Schedule a viewing today and experience all this property has to offer! (id:1945)
powered by

Property Details
- Cooling: None
- Heating: Forced air
- Stories: 1
- Year Built: 1973
- Structure Type: House
- Exterior Features: Stone, Stucco
- Foundation Details: Poured Concrete
- Architectural Style: Bungalow
- Construction Materials: Wood frame
Interior Features
- Basement: Finished, Full, Separate entrance, Suite
- Flooring: Carpeted, Ceramic Tile, Vinyl Plank
- Appliances: Washer, Refrigerator, Dishwasher, Stove, Dryer
- Living Area: 1153.2
- Bedrooms Total: 4
- Fireplaces Total: 1
- Bathrooms Partial: 2
- Above Grade Finished Area: 1153.2
- Above Grade Finished Area Units: square feet
Exterior & Lot Features
- Lot Features: Cul-de-sac, See remarks, Back lane, PVC window
- Lot Size Units: square meters
- Parking Total: 3
- Parking Features: Detached Garage, Oversize
- Lot Size Dimensions: 501.00
Location & Community
- Common Interest: Freehold
- Street Dir Suffix: Northeast
- Subdivision Name: Rundle
Tax & Legal Information
- Tax Lot: 45
- Tax Year: 2024
- Tax Block: 6
- Parcel Number: 0018332767
- Tax Annual Amount: 3288
- Zoning Description: R-C1
Room Dimensions
This listing content provided by REALTOR.ca has
been licensed by REALTOR®
members of The Canadian Real Estate Association
members of The Canadian Real Estate Association















